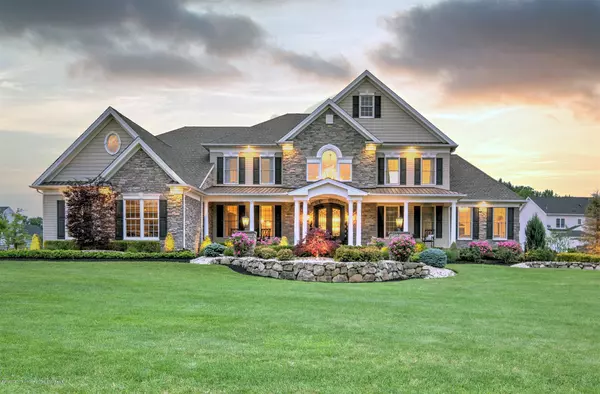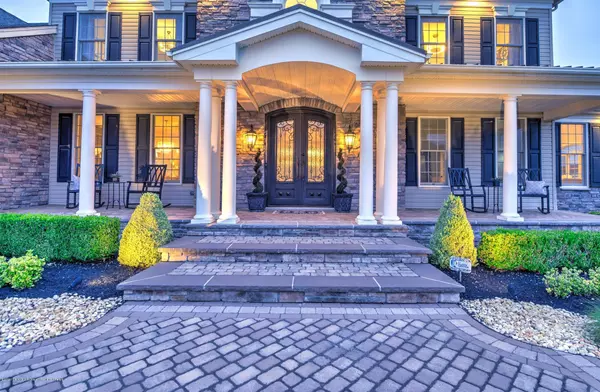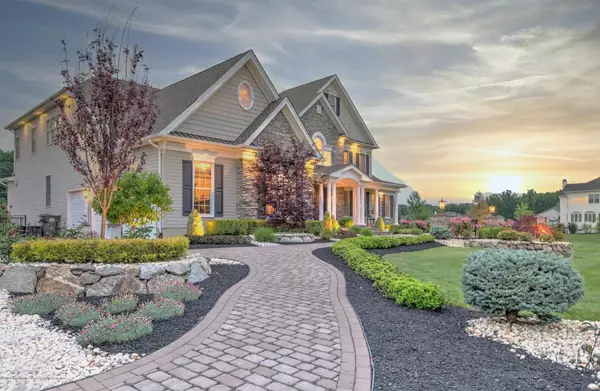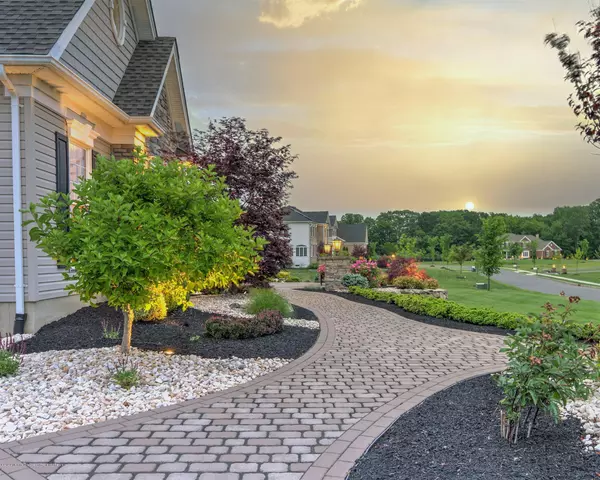$1,200,000
$1,250,000
4.0%For more information regarding the value of a property, please contact us for a free consultation.
35 Weathervane Circle Cream Ridge, NJ 08514
4 Beds
6 Baths
5,591 SqFt
Key Details
Sold Price $1,200,000
Property Type Single Family Home
Sub Type Single Family Residence
Listing Status Sold
Purchase Type For Sale
Square Footage 5,591 sqft
Price per Sqft $214
Municipality Upper Freehold (UPF)
Subdivision Ridings@Crm Ridge
MLS Listing ID 22020113
Sold Date 09/14/20
Style Colonial
Bedrooms 4
Full Baths 5
Half Baths 1
HOA Fees $225/mo
HOA Y/N Yes
Year Built 2014
Annual Tax Amount $22,781
Tax Year 2019
Lot Size 1.120 Acres
Acres 1.12
Property Sub-Type Single Family Residence
Source MOREMLS (Monmouth Ocean Regional REALTORS®)
Property Description
#1 AWARD WINNING TOLL BROTHERS MODEL HOME! Sold out community. 6 Years young. Landscaped gardens enfold an outdoor paradise featuring an outdoor kitchen with bar seating. Covered custom large gazebo extension with stone fireplace, Fire pit with custom seating,. Grand large iron double door entry, dramatic curved Cinderella staircase with iron spindles.,two story family room with stone fireplace, large dinning room ,formal living, office with possible 5th bedroom and full bath, great room with porcelain tile flooring.Enjoy family cooking and entertaining with massive gourmet sun drenched white kitchen, granite countertop. Top of the Line appliances.Master bedroom with sitting room.All bedrooms have on suite baths, finished walkout basement.TOP RATED SCHOOLS, EXCELLENT COMMUTING LOCATION
Location
State NJ
County Monmouth
Area Cream Ridge
Direction route 537 to Emily's hill rd to weathervane circle
Rooms
Basement Partially Finished, Walk-Out Access
Interior
Interior Features Attic - Pull Down Stairs, Bonus Room, Built-Ins, Ceilings - 9Ft+ 1st Flr, Ceilings - 9Ft+ 2nd Flr, Ceilings - Beamed, Center Hall, Conservatory, Dec Molding, Den, French Doors, Laundry Tub, Skylight, Wet Bar, Breakfast Bar, Eat-in Kitchen, Recessed Lighting
Heating Natural Gas, Forced Air, 3+ Zoned Heat
Cooling Central Air, 4 Zone AC, 3+ Zoned AC
Flooring W/W Carpet
Fireplaces Number 1
Fireplace Yes
Exterior
Exterior Feature Fence, Gazebo, Palladium Window, Patio, Porch - Open, Sprinkler Under, Porch - Covered, Lighting
Parking Features Paved, Double Wide Drive, Driveway, Direct Access
Garage Spaces 3.0
Amenities Available Professional Management, Association
Roof Type Shingle
Garage Yes
Private Pool No
Building
Lot Description Fenced Area
Story 3
Sewer Septic Tank
Water Well
Architectural Style Colonial
Level or Stories 3
Structure Type Fence,Gazebo,Palladium Window,Patio,Porch - Open,Sprinkler Under,Porch - Covered,Lighting
New Construction No
Others
HOA Fee Include Common Area,Snow Removal
Senior Community Yes
Tax ID 51-0003-01-00006
Read Less
Want to know what your home might be worth? Contact us for a FREE valuation!

Our team is ready to help you sell your home for the highest possible price ASAP

Bought with Keller Williams Realty Monmouth/Ocean






