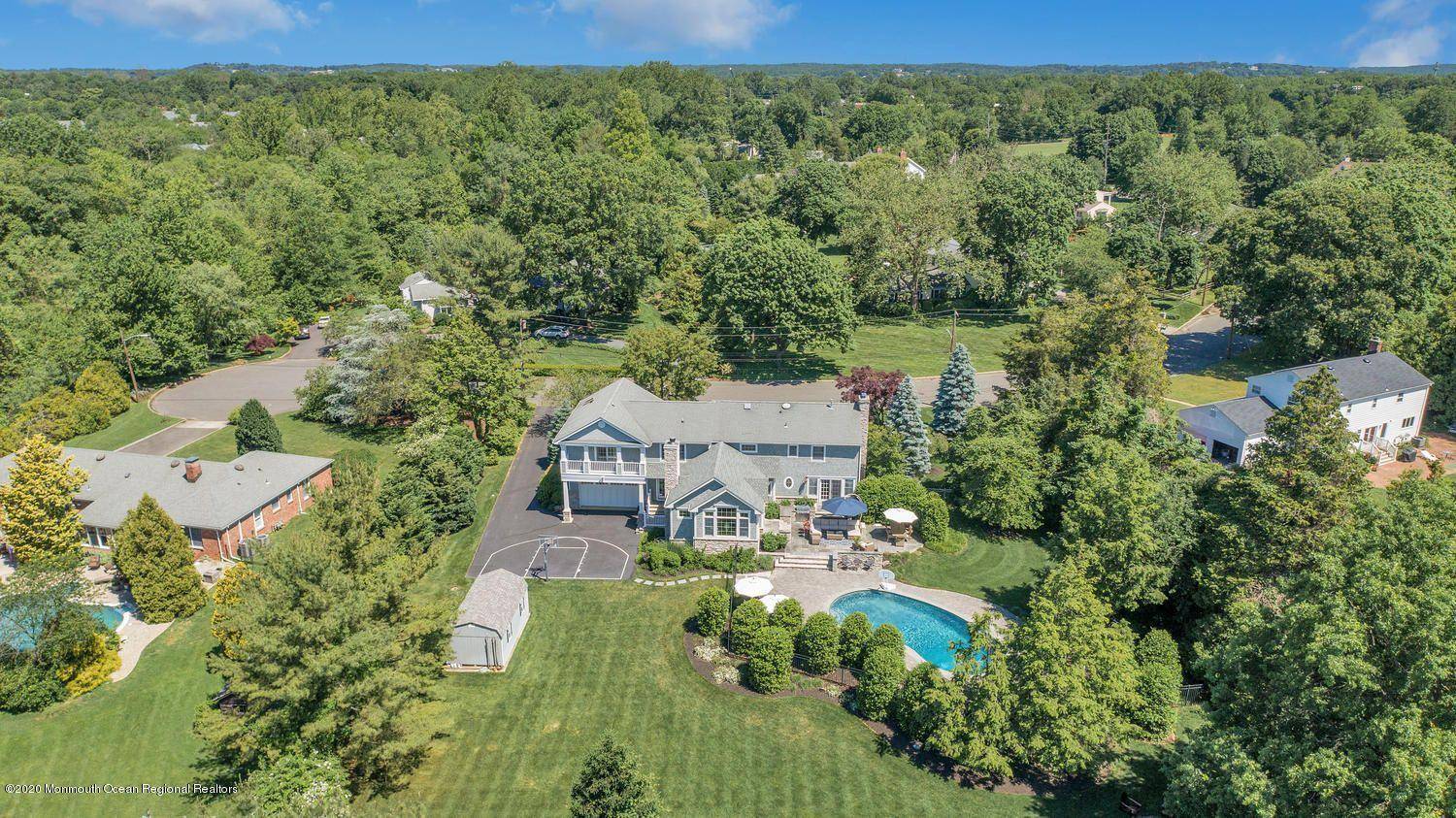$1,625,000
$1,599,000
1.6%For more information regarding the value of a property, please contact us for a free consultation.
11 Hasler Lane Little Silver, NJ 07739
5 Beds
4 Baths
3,902 SqFt
Key Details
Sold Price $1,625,000
Property Type Single Family Home
Sub Type Single Family Residence
Listing Status Sold
Purchase Type For Sale
Square Footage 3,902 sqft
Price per Sqft $416
Municipality Little Silver (LIT)
MLS Listing ID 22018842
Sold Date 08/28/20
Style Shore Colonial
Bedrooms 5
Full Baths 3
Half Baths 1
HOA Y/N No
Annual Tax Amount $25,728
Tax Year 2020
Lot Size 1.050 Acres
Acres 1.05
Lot Dimensions 167 x 275
Property Sub-Type Single Family Residence
Source MOREMLS (Monmouth Ocean Regional REALTORS®)
Property Description
This incredible home is set on 1.05 private park-like acres featuring cedar shingles w/ stone accents & a portico entry. This home is rich in architectural detail! Custom millwork, wainscoting, hardwood floors throughout & two fireplaces. Formal living & dining rooms, gourmet kitchen w/ high end appliances, custom cabinetry, granite counters & bar w/ beverage refrigerator. A dramatic two-story family room overlooks the pool & property w/ views through an expansive atrium window. Master Bedroom suite offers two spacious walk-in closets, jetted tub, walk-in multi head shower & a 20' private balcony that overlooks the lush expansive yard. 4 additional large bedrooms, office, 2 full baths & 2nd floor laundry room. Recently renovated basement w/ recreation area & fitness area equipped w/ wall mirrors & rubber gym flooring. Exquisite fenced in pool area w/ large free-form paver patio wonderful for entertaining. Home is wired for audio, professionally landscaped, underground sprinklers, attached 2 car garage, professionally lined driveway for 1/2-court, shed & so much more! Awesome location close to town, beaches, GSP & Seastreak Ferry!
Location
State NJ
County Monmouth
Area None
Direction Rumson Road or Ridge Road to Harding Road to Hasler Lane
Rooms
Basement Crawl Space, Finished, Heated
Interior
Interior Features Attic - Pull Down Stairs, Balcony, Bay/Bow Window, Built-Ins, Ceilings - Beamed, Center Hall, Dec Molding, French Doors, Skylight, Recessed Lighting
Heating Natural Gas, Forced Air, 3+ Zoned Heat
Cooling Central Air, 3+ Zoned AC
Flooring Ceramic Tile, Marble, Wood
Fireplaces Number 2
Fireplace Yes
Exterior
Exterior Feature Balcony, Basketball Court, BBQ, Fence, Patio, Shed, Sprinkler Under, Lighting
Parking Features Asphalt, Driveway, Off Street, Direct Access, Oversized, Storage
Garage Spaces 2.0
Pool Concrete, Fenced, In Ground, Pool Equipment
Roof Type Shingle
Garage Yes
Private Pool Yes
Building
Lot Description Oversized, Cul-De-Sac, Fenced Area
Story 2
Sewer Public Sewer
Water Public
Architectural Style Shore Colonial
Level or Stories 2
Structure Type Balcony,Basketball Court,BBQ,Fence,Patio,Shed,Sprinkler Under,Lighting
New Construction No
Schools
Elementary Schools Point Road
Middle Schools Markham Place
High Schools Red Bank Reg
Others
Senior Community No
Tax ID 25-00018-0000-00027
Read Less
Want to know what your home might be worth? Contact us for a FREE valuation!

Our team is ready to help you sell your home for the highest possible price ASAP

Bought with Heritage House Sotheby's International Realty





