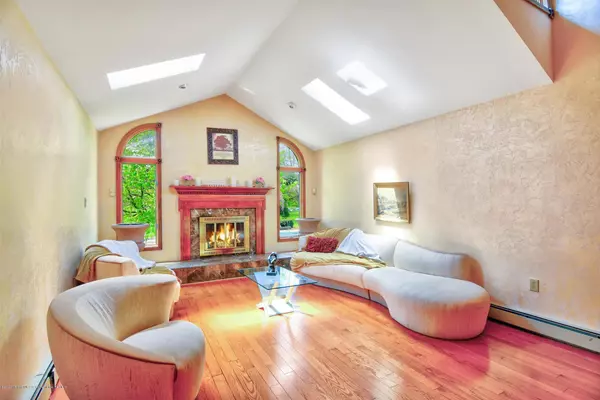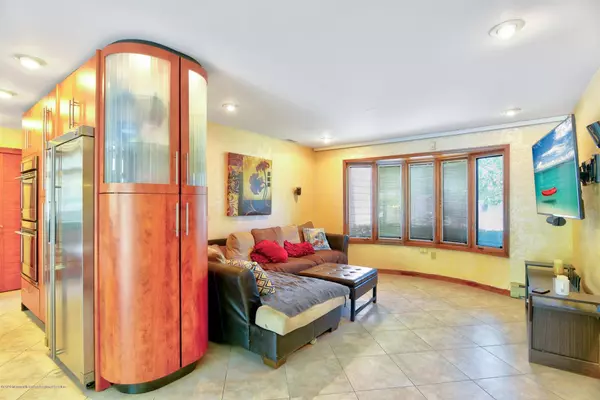$655,000
$650,000
0.8%For more information regarding the value of a property, please contact us for a free consultation.
53 Heron Drive Marlboro, NJ 07746
5 Beds
4 Baths
3,237 SqFt
Key Details
Sold Price $655,000
Property Type Single Family Home
Sub Type Single Family Residence
Listing Status Sold
Purchase Type For Sale
Square Footage 3,237 sqft
Price per Sqft $202
Municipality Marlboro (MAR)
Subdivision Whittier Oaks
MLS Listing ID 22014975
Sold Date 10/07/20
Style Split Level,Mother/Daughter
Bedrooms 5
Full Baths 3
Half Baths 1
HOA Y/N No
Originating Board MOREMLS (Monmouth Ocean Regional REALTORS®)
Year Built 1981
Annual Tax Amount $14,329
Tax Year 2019
Lot Size 0.590 Acres
Acres 0.59
Lot Dimensions 115 x 224
Property Description
Welcome home to the desirable Whittier Oaks community in Marlboro, NJ! This home features 5 bedrooms, 3.5 baths, a first floor large office that can be converted to 6th bedroom, finished basement, in-ground pool, and In-law suite/ two family home with a separate entrance, balcony and 2nd kitchen - all in over 3,200 sq ft of living space! The gourmet kitchen features an open concept design- ideal for entertaining & cooking - plus the island doubles as a breakfast bar to enjoy coffee & those quick morning meals! Additional features include new HWH, sauna, full bath in the basement, custom closets, newer roof and windows. The spacious & private yard offers plenty of space for summer gatherings. Owners will consider seller financing! This home is a perfect space for creating lifelong memories w loved ones! Conveniently located close to NYC trans, Blue Ribbon schools, entertainment & shopping. Seller will consider seller finance!!
Location
State NJ
County Monmouth
Area None
Direction RT9, RYAN RD EST, LT ON ROBERTSVILLE, RT TO TOPANEMUS>RT HERON
Rooms
Basement Full Finished
Interior
Interior Features Ceilings - 9Ft+ 1st Flr, Skylight, Sliding Door, Recessed Lighting
Heating Natural Gas, 2 Zoned Heat
Cooling 2 Zoned AC
Flooring Ceramic Tile, Wood
Fireplaces Number 1
Fireplace Yes
Exterior
Exterior Feature Fence, Patio, Sprinkler Under, Swimming
Garage Paved
Garage Spaces 2.0
Pool In Ground, Salt Water
Waterfront No
Roof Type Shingle
Garage Yes
Building
Story 2
Sewer Public Sewer
Water Public
Architectural Style Split Level, Mother/Daughter
Level or Stories 2
Structure Type Fence,Patio,Sprinkler Under,Swimming
New Construction No
Schools
Elementary Schools Frank Defino
Middle Schools Marlboro
High Schools Marlboro
Others
Senior Community No
Tax ID 30-00412-0000-00062
Read Less
Want to know what your home might be worth? Contact us for a FREE valuation!

Our team is ready to help you sell your home for the highest possible price ASAP

Bought with Keller Williams Premier Office






