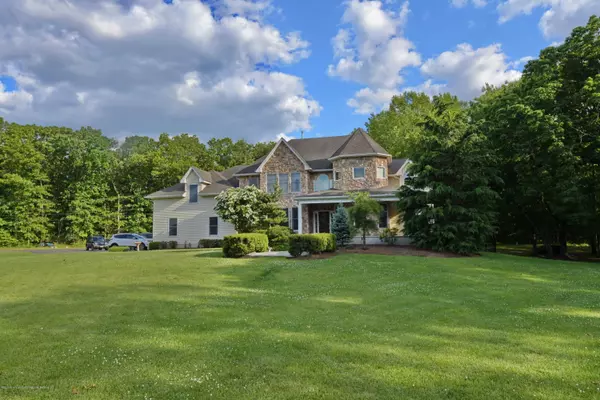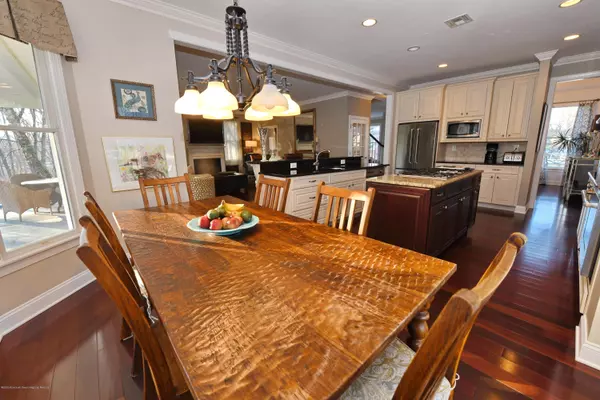$725,000
$779,000
6.9%For more information regarding the value of a property, please contact us for a free consultation.
3815 Herbertsville Road Wall, NJ 08724
4 Beds
5 Baths
3,500 SqFt
Key Details
Sold Price $725,000
Property Type Single Family Home
Sub Type Single Family Residence
Listing Status Sold
Purchase Type For Sale
Square Footage 3,500 sqft
Price per Sqft $207
Municipality Wall (WAL)
MLS Listing ID 22002831
Sold Date 11/23/20
Style Custom,Colonial
Bedrooms 4
Full Baths 4
Half Baths 1
HOA Y/N No
Year Built 2004
Annual Tax Amount $14,516
Tax Year 2019
Lot Size 4.950 Acres
Acres 4.95
Lot Dimensions Irreg
Property Sub-Type Single Family Residence
Source MOREMLS (Monmouth Ocean Regional REALTORS®)
Property Description
This exquisite home, barn and property are not to be missed! With times changing and social distancing the new normal, this property offers so much room to grow your own vegetable and flower garden! Drive down the winding driveway to an expansive equestrian retreat. The home features 4 bedrooms, 4 1/2 baths, 1st floor home office, hardwood floors throughout most of 1st floor and master bedroom and large bonus room. The full finished basement boasts an additional full kitchen with large granite center island, full bath and wide-planked hardwood flooring. The hand crafted barn has 3 stalls, loft area, electric/water and opens to paddocks. Gracious front and back porches to relax with morning coffee or stargaze at night. If privacy is what you want, you could install an inground pool and convert the barn into a pool house with an indoor kitchen. So many possibilities on 4.95 acres!
Location
State NJ
County Monmouth
Area None
Direction Allenwood-Lakewood Road then left onto Metedeconk Road then right onto Herbertsville Road. House is a flag lot pull into driveway and go left down stone driveway to house in back.
Rooms
Basement Full, Full Finished
Interior
Interior Features Attic - Other, Attic - Pull Down Stairs, Balcony, Bonus Room, Ceilings - 9Ft+ 1st Flr, Dec Molding, Laundry Tub, Security System, Sliding Door, Recessed Lighting
Heating Natural Gas, Forced Air, 2 Zoned Heat
Cooling Central Air, 2 Zoned AC
Flooring Ceramic Tile, W/W Carpet, Wood
Fireplaces Number 3
Fireplace Yes
Exterior
Exterior Feature Balcony, Fence, Outbuilding, Porch - Open, Security System, Sprinkler Under, Storage, Lighting
Parking Features Paved, Asphalt, Driveway, Direct Access, Oversized
Garage Spaces 3.0
Roof Type Timberline
Garage Yes
Private Pool No
Building
Lot Description Fenced Area, Irregular Lot, Oversized
Story 2
Sewer Septic Tank
Water Well
Architectural Style Custom, Colonial
Level or Stories 2
Structure Type Balcony,Fence,Outbuilding,Porch - Open,Security System,Sprinkler Under,Storage,Lighting
New Construction No
Schools
Elementary Schools Allenwood
Middle Schools Wall Intermediate
High Schools Wall
Others
Senior Community No
Tax ID 52-00899-0000-00006-0002
Read Less
Want to know what your home might be worth? Contact us for a FREE valuation!

Our team is ready to help you sell your home for the highest possible price ASAP

Bought with Glen Mary Real Estate






