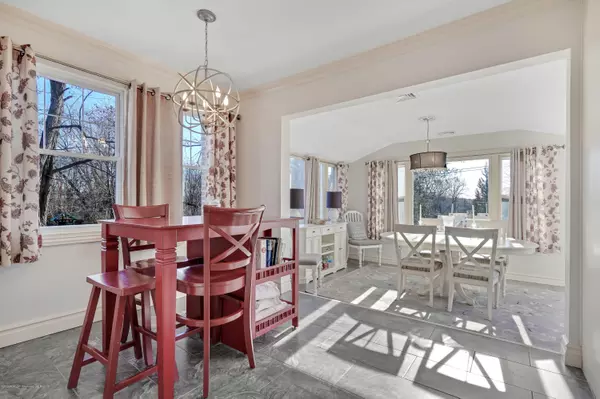$455,000
$459,000
0.9%For more information regarding the value of a property, please contact us for a free consultation.
2931 Adams Street Wall, NJ 07719
4 Beds
2 Baths
2,150 SqFt
Key Details
Sold Price $455,000
Property Type Single Family Home
Sub Type Single Family Residence
Listing Status Sold
Purchase Type For Sale
Square Footage 2,150 sqft
Price per Sqft $211
Municipality Wall (WAL)
Subdivision Glendola Hlw
MLS Listing ID 21943469
Sold Date 04/06/20
Style Raised Ranch,Colonial
Bedrooms 4
Full Baths 2
HOA Y/N No
Originating Board MOREMLS (Monmouth Ocean Regional REALTORS®)
Year Built 1937
Annual Tax Amount $6,941
Tax Year 2019
Lot Size 0.300 Acres
Acres 0.3
Lot Dimensions 75 x 175
Property Sub-Type Single Family Residence
Property Description
UNDER CONTRACT. Mother/Daughter Potential. This rare 1930's 4 bdrm, 2 bath carriage home oozes charm & character. Located on a very quiet street
close to the beach & all major roads, this elegant home offers 2 flrs of living w/ a bdrm, full bath & large den w/ wood stove on 1st level. The 2nd level features a newer eat-in kitchen w/ wood cabinetry, granite counters & SS appl. plus 3 more bedrooms & a full updated bath w/ glass subway tile. Off the kitchen is a sun drenched dining rm leading to a large deck, private landscaped yard, paver patio & driveway for 6 cars +, all situated in a park-like setting. Mechanicals incl a hi-efficiency direct-vent furnace & tankless water heater. Updated electrical service plus a gas generator back up. Newer Timberline roof, new storm door and interior doors & most double pane windows. Flooring includes hardwoods,tile & new carpet. Plenty of closet storage & easy access attic. Gas generator and 1 year home warranty included. Come take a look....you will not be disappointed!!!
Location
State NJ
County Monmouth
Area Glendola
Direction Belmar Blvd to South on Monmouth Ave to Adams St
Rooms
Basement None
Interior
Interior Features Attic, Attic - Other, Bay/Bow Window, Bonus Room, Dec Molding, Den, Laundry Tub, Sliding Door, Recessed Lighting
Heating Natural Gas, Forced Air
Cooling Central Air
Flooring Ceramic Tile, W/W Carpet, Wood
Fireplaces Number 1
Fireplace Yes
Window Features Insulated Windows
Exterior
Exterior Feature Deck, Fence, Outbuilding, Patio, Rec Area, Shed, Storage, Storm Door(s), Storm Window, Thermal Window, Lighting
Parking Features Paved, Paver Block, Driveway, Off Street, On Street, Visitor
Garage Spaces 1.0
Roof Type Timberline
Accessibility Stall Shower
Garage Yes
Private Pool No
Building
Lot Description Dead End Street, Fenced Area, Treed Lots, Wooded
Story 2
Foundation Slab
Sewer Public Sewer
Water Public
Architectural Style Raised Ranch, Colonial
Level or Stories 2
Structure Type Deck,Fence,Outbuilding,Patio,Rec Area,Shed,Storage,Storm Door(s),Storm Window,Thermal Window,Lighting
New Construction No
Schools
Elementary Schools Central
Middle Schools Wall Intermediate
High Schools Wall
Others
Senior Community No
Tax ID 52-00769-0000-00005
Read Less
Want to know what your home might be worth? Contact us for a FREE valuation!

Our team is ready to help you sell your home for the highest possible price ASAP

Bought with Diane Turton, Realtors-Spring Lake





