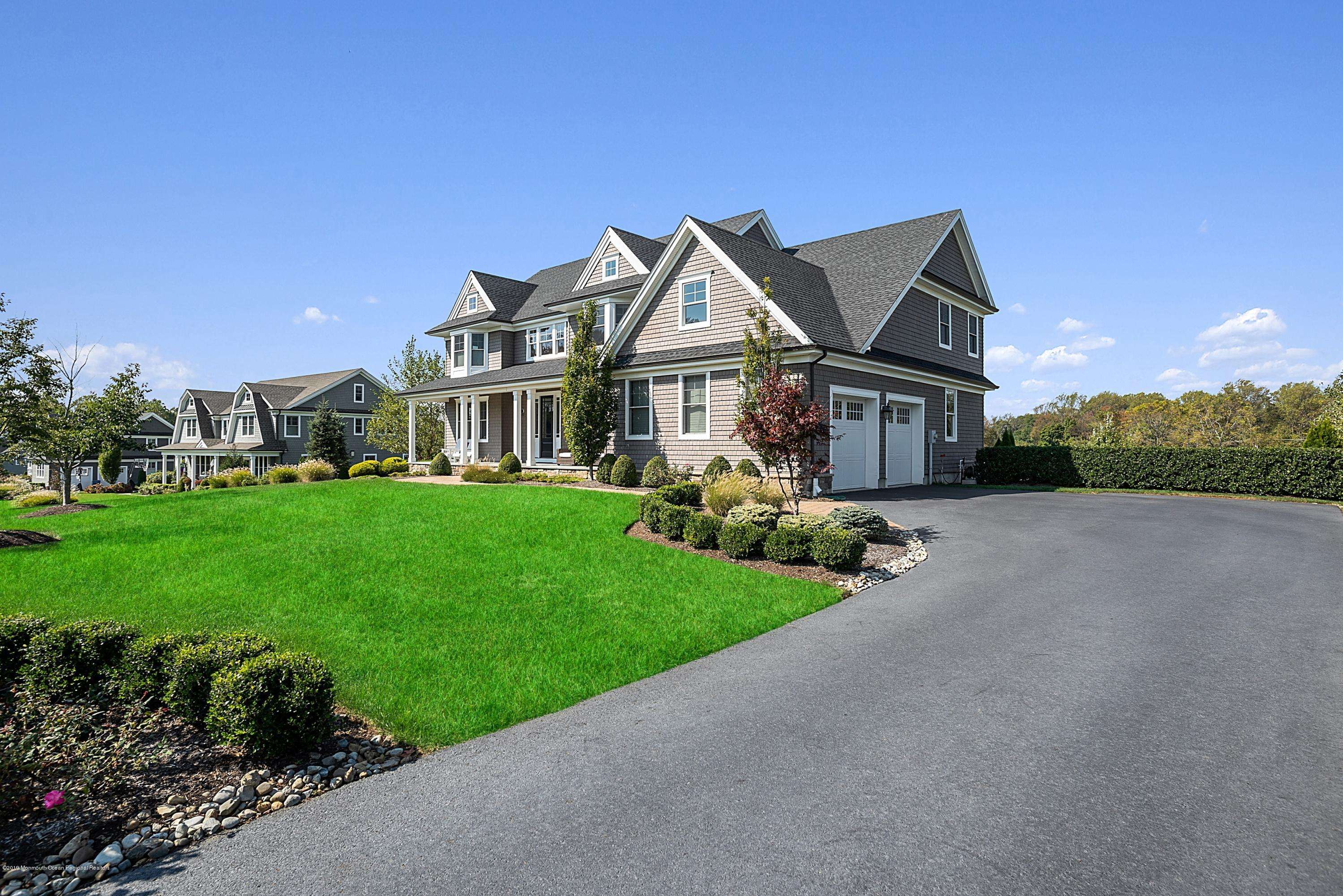$1,137,500
$1,169,900
2.8%For more information regarding the value of a property, please contact us for a free consultation.
15 Berg Court E Middletown, NJ 07748
5 Beds
5 Baths
3,950 SqFt
Key Details
Sold Price $1,137,500
Property Type Single Family Home
Sub Type Single Family Residence
Listing Status Sold
Purchase Type For Sale
Square Footage 3,950 sqft
Price per Sqft $287
Municipality Middletown (MID)
Subdivision Oak Hill Ests
MLS Listing ID 22001103
Sold Date 04/15/20
Style Custom,Colonial
Bedrooms 5
Full Baths 5
HOA Fees $29/ann
HOA Y/N Yes
Year Built 2013
Annual Tax Amount $23,005
Tax Year 2018
Lot Size 0.690 Acres
Acres 0.69
Property Sub-Type Single Family Residence
Source MOREMLS (Monmouth Ocean Regional REALTORS®)
Property Description
THE PERFECT FIND MOVE IN READY! Enchanting custom Colonial, elegantly enhanced and completed with premier finishing in one of Middletown's newest and most desired neighborhoods! Vaulted foyer leads to formal living room and dining room with tray ceilings, followed by family room with gas burning fireplace and amazing chefs kitchen with marble counters, custom white cabinets, center island, farmhouse sink and stainless steel appliances. First floor also includes mudroom, bedroom and secondary staircase glistening natural light to finished walk out basement with full bathroom. Upstairs has 4 bedrooms, with master suite offering two walk in closets, massive spa like bathroom, laundry room with built in cabinets and two more full bathrooms. Outdoors has been exceptionally appointed with raised blue stone patio, professional landscaping and covered front porch. The perfect location for commuters; the Ferry is a short drive and NJ Transit bus/train lines are close by.North to NYC and South to Jersey Shore beaches on the GSP. Top school district, minutes to downtown Red Bank's nightlife, shopping, and restaurants!
Location
State NJ
County Monmouth
Area Oak Hill
Direction Dwight Rd to Malus Lane to Berg Ct
Rooms
Basement Ceilings - High, Partially Finished, Walk-Out Access
Interior
Interior Features Attic, Attic - Pull Down Stairs, Built-Ins, Ceilings - 9Ft+ 1st Flr, Center Hall, Conservatory, Dec Molding, In-Law Suite, Laundry Tub, Sliding Door, Recessed Lighting
Heating Natural Gas, Forced Air, 2 Zoned Heat
Cooling 2 Zoned AC
Flooring Ceramic Tile, W/W Carpet, Wood
Fireplaces Number 2
Fireplace Yes
Exterior
Exterior Feature Deck, Porch - Open, Sprinkler Under, Lighting
Parking Features Asphalt, Double Wide Drive, Driveway, Off Street, Direct Access, Oversized
Garage Spaces 2.0
Roof Type Timberline
Garage Yes
Private Pool No
Building
Lot Description Cul-De-Sac, Oversized
Story 3
Sewer Public Sewer
Water Public
Architectural Style Custom, Colonial
Level or Stories 3
Structure Type Deck,Porch - Open,Sprinkler Under,Lighting
New Construction Yes
Schools
Elementary Schools Nut Swamp
Middle Schools Thompson
High Schools Middle South
Others
Senior Community No
Tax ID 32-00888-0000-00015-07
Read Less
Want to know what your home might be worth? Contact us for a FREE valuation!

Our team is ready to help you sell your home for the highest possible price ASAP

Bought with RE/MAX Central





