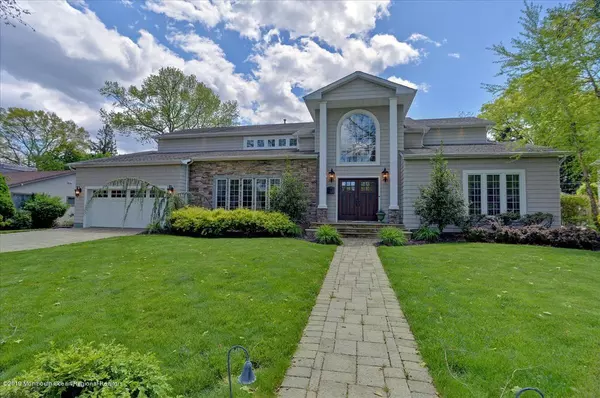$1,150,000
$1,175,000
2.1%For more information regarding the value of a property, please contact us for a free consultation.
714 Fernmere Avenue Interlaken, NJ 07712
4 Beds
4 Baths
4,165 SqFt
Key Details
Sold Price $1,150,000
Property Type Single Family Home
Sub Type Single Family Residence
Listing Status Sold
Purchase Type For Sale
Square Footage 4,165 sqft
Price per Sqft $276
Municipality Interlaken (INT)
MLS Listing ID 21947095
Sold Date 05/07/20
Style Custom
Bedrooms 4
Full Baths 4
HOA Y/N No
Originating Board MOREMLS (Monmouth Ocean Regional REALTORS®)
Year Built 1961
Annual Tax Amount $11,232
Tax Year 2018
Lot Dimensions 100 x 162
Property Sub-Type Single Family Residence
Property Description
Interlaken at its best. This custom-built home is located on the most-breathtaking tree-lined streets in town. The open floor plan is an entertainer's delight and offers large room sizes for all your gatherings. The chef's kitchen includes Wolf cooktop and double ovens with warming drawer, Sub Zero fridge along with 3 dishwashers by Bosch and Fisher Paykel. Honed black granite countertops along with dual- zone wine fridge complete the package. Hardwood throughout along with 9ft ceilings on 1st floor . Living room with vaulted ceiling, dining room with French doors and crown molding, great room with crown molding and gas fireplace. The sunroom offers crown molding along with full bath and laundry. Also on the first floor is the in-law suite which includes sitting area and bedroom connected by a full bath and can easily be converted to a fifth bedroom. Upstairs you'll find the master suite and two additional bedrooms and bath. The master includes gas fireplace and expansive walk-in closet along with gorgeous marble bath with soaking tub and walk-in shower. All bedrooms upstairs have tray ceilings. Both guest bedrooms have access to floored attic storage. The two car attached garage has high ceilings for additional storage space. Off the sunroom in the backyard is a 24x24 paver patio and retractable awning and a large yard begging for a pool. Built 12 years ago, this is truly a dream home in a dream town for the right family.
Location
State NJ
County Monmouth
Area None
Direction Wickapecko to Fernmere
Rooms
Basement Bilco Style Doors, Crawl Space, Dirt Floor
Interior
Interior Features Attic, Balcony, Ceilings - 9Ft+ 1st Flr, Dec Molding, French Doors, In-Law Suite, Laundry Tub, Security System, Recessed Lighting
Heating Natural Gas, Forced Air, 2 Zoned Heat
Cooling Central Air, 2 Zoned AC
Flooring Ceramic Tile, Marble, Wood
Fireplaces Number 2
Fireplace Yes
Exterior
Exterior Feature Balcony, Fence, Patio, Security System, Shed, Sprinkler Under, Lighting
Parking Features Paver Block, Double Wide Drive, Driveway, Direct Access
Garage Spaces 2.0
Roof Type Timberline
Garage Yes
Private Pool No
Building
Lot Description Fenced Area, Treed Lots
Story 1
Sewer Public Sewer
Water Public
Architectural Style Custom
Level or Stories 1
Structure Type Balcony,Fence,Patio,Security System,Shed,Sprinkler Under,Lighting
New Construction No
Schools
Elementary Schools W. Long Branch
High Schools Shore Reg
Others
Senior Community Yes
Tax ID 22-00026-0000-00008
Read Less
Want to know what your home might be worth? Contact us for a FREE valuation!

Our team is ready to help you sell your home for the highest possible price ASAP

Bought with Camassa Agency Inc





