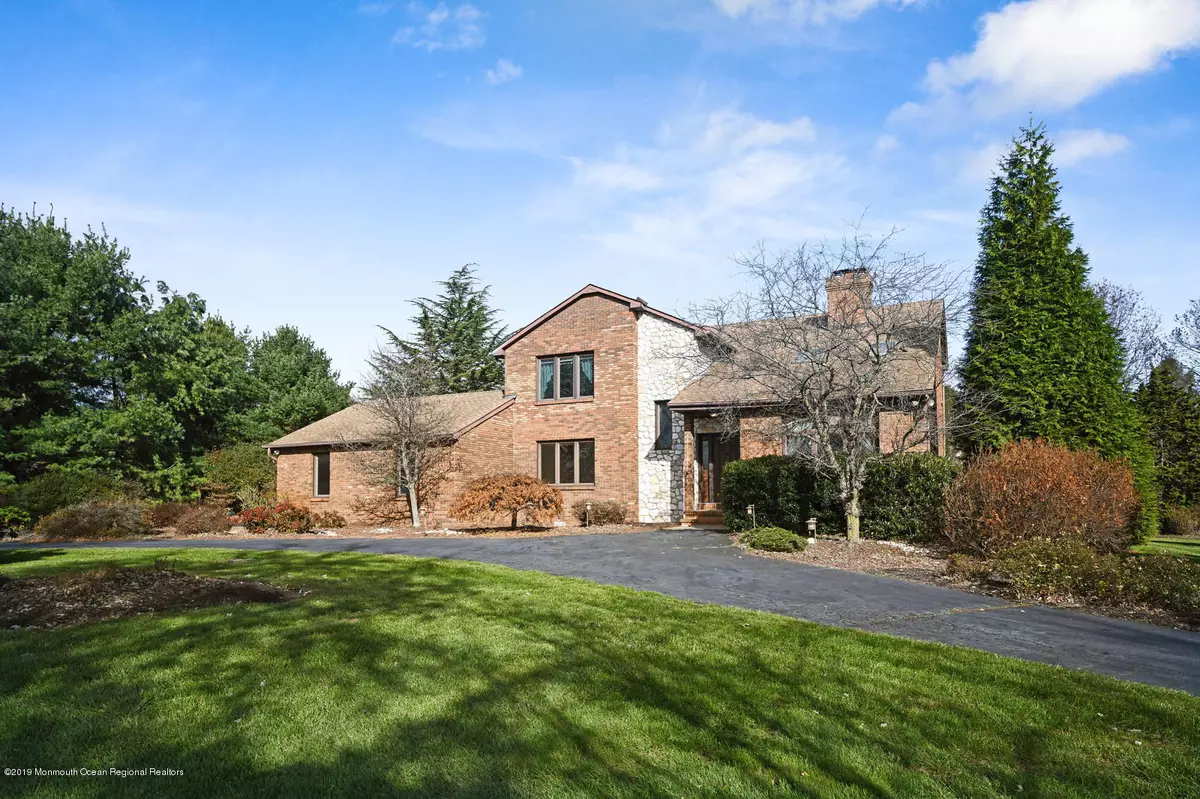$485,000
$497,000
2.4%For more information regarding the value of a property, please contact us for a free consultation.
32 Hluchy Road Robbinsville, NJ 08691
3 Beds
4 Baths
2,500 SqFt
Key Details
Sold Price $485,000
Property Type Single Family Home
Sub Type Single Family Residence
Listing Status Sold
Purchase Type For Sale
Square Footage 2,500 sqft
Price per Sqft $194
Municipality Upper Freehold (UPF)
MLS Listing ID 21946634
Sold Date 06/24/20
Style Custom,Colonial
Bedrooms 3
Full Baths 2
Half Baths 2
HOA Y/N No
Year Built 1986
Annual Tax Amount $13,095
Tax Year 2019
Lot Size 1.700 Acres
Acres 1.7
Property Sub-Type Single Family Residence
Source MOREMLS (Monmouth Ocean Regional REALTORS®)
Property Description
Custom Built Contemporary Style home located on a beautiful 1.7 acre lot in Upper Freehold Township. Enjoy quiet evenings, sunsets and Farmland views. Tiled entry foyer with a double sided wood burning fireplace and hardwood flooring in the Spacious Living Room and Family Room. Wood flooring can also be found in the Elegant Dining Room. This Home offers a Newer Eat-in Kitchen with Center Island for extra seating, Appliances (all included), Silestone counters, Tiled Back splash and Tiled Flooring. Updated half bath, Laundry with side entrance and access to the two car garage can also be found on the first floor......click for more Second level offers a Master Bedroom with updated Master Bath (Dual Sinks) and Walk-in Closest. Two more bedrooms with an updated main bath is a also available for the growing family. For those who need even more room there is a full finished walk out basement with half bath for entertaining. Upper Freehold Regional School District/Allentown HS. Close to major highways (exit 7a NJ tnpk to 195 Exit 8), train station, 30 minutes to the Jersey Shore, 25 Minutes to Trenton Airport, 45 minutes to Phila or Newark airport. Commuters Dream!
Location
State NJ
County Monmouth
Area None
Direction Exit 8/195 to 539/old York Road to Hluchy
Rooms
Basement Bilco Style Doors, Finished
Interior
Interior Features Bay/Bow Window, Center Hall, Skylight
Heating Oil Above Ground, 2 Zoned Heat
Cooling 2 Zoned AC
Flooring Tile, W/W Carpet, Wood
Fireplaces Number 1
Fireplace Yes
Exterior
Exterior Feature Patio, Shed, Lighting
Parking Features Circular Driveway, Paved, Asphalt, Double Wide Drive, Driveway
Garage Spaces 2.0
Roof Type Shingle
Garage Yes
Private Pool No
Building
Lot Description Oversized
Story 2
Sewer Septic Tank
Water Well
Architectural Style Custom, Colonial
Level or Stories 2
Structure Type Patio,Shed,Lighting
New Construction No
Schools
Elementary Schools Newell Elementary
Middle Schools Stonebridge
High Schools Allentown
Others
Senior Community Yes
Tax ID 51-00011-0000-00004-05
Read Less
Want to know what your home might be worth? Contact us for a FREE valuation!

Our team is ready to help you sell your home for the highest possible price ASAP

Bought with ERA Central Realty Group





