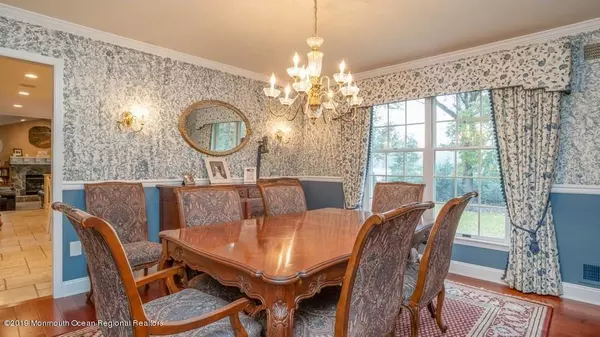$971,700
$949,000
2.4%For more information regarding the value of a property, please contact us for a free consultation.
54 Gentry Drive Fair Haven, NJ 07704
4 Beds
3 Baths
Key Details
Sold Price $971,700
Property Type Single Family Home
Sub Type Single Family Residence
Listing Status Sold
Purchase Type For Sale
Municipality Fair Haven (FAI)
Subdivision Gentry
MLS Listing ID 21944080
Sold Date 01/07/20
Style Colonial
Bedrooms 4
Full Baths 2
Half Baths 1
HOA Y/N No
Year Built 1993
Annual Tax Amount $15,608
Tax Year 2019
Property Sub-Type Single Family Residence
Source MOREMLS (Monmouth Ocean Regional REALTORS®)
Property Description
THE GENTRY! A great neighborhood in the sought after community of Fair Haven. Spacious rocking chair front porch colonial boasts chef's delight kitchen w/granite counters, Travertine flr, cent isl w/seating, Thermador/Miele appls; adjacent fam rm w/vaulted ceil, stone surround gas fplc, & custom built-ins; Brazilian cherry floors in 1st den, lvng rm, dng rm, & half bath; master bedroom w/vaulted ceil; gorgeous marble master bath w/soaking tub, shower w/Rohl rain head & body spray, double vanity, & privte commode; renovated full bath on 2nd floor & powder room on main level; fnshd bsmt w/Bilco doors to outside for ease of bringing items in and out; new carpet on 2nd level, newer 2-zone heat & central air w/web access thermostats, new driveway, more! Walk to Fair Haven Fields, schools, town.
Location
State NJ
County Monmouth
Area None
Direction Ridge Rd to Dartmouth to Gentry
Rooms
Basement Bilco Style Doors, Finished, Full, Heated, Workshop/ Workbench, Walk-Out Access
Interior
Interior Features Attic - Pull Down Stairs, Bay/Bow Window, Built-Ins, Ceilings - 9Ft+ 1st Flr, Center Hall, Dec Molding, Den, Sliding Door, Recessed Lighting
Heating Natural Gas, Forced Air, 2 Zoned Heat
Cooling 2 Zoned AC
Flooring Marble, W/W Carpet, Wood, See Remarks, Other
Fireplaces Number 1
Fireplace Yes
Exterior
Exterior Feature Deck, Porch - Open, Sprinkler Under, Thermal Window
Parking Features Paved, Double Wide Drive, Direct Access
Garage Spaces 2.0
Roof Type Shingle
Garage Yes
Private Pool No
Building
Story 2
Sewer Public Sewer
Water Public
Architectural Style Colonial
Level or Stories 2
Structure Type Deck,Porch - Open,Sprinkler Under,Thermal Window
Schools
Elementary Schools Viola L. Sickles
Middle Schools Knollwood
High Schools Rumson-Fair Haven
Others
Senior Community No
Tax ID 14-00077-0000-00101
Read Less
Want to know what your home might be worth? Contact us for a FREE valuation!

Our team is ready to help you sell your home for the highest possible price ASAP

Bought with Gloria Nilson & Co. Real Estate





