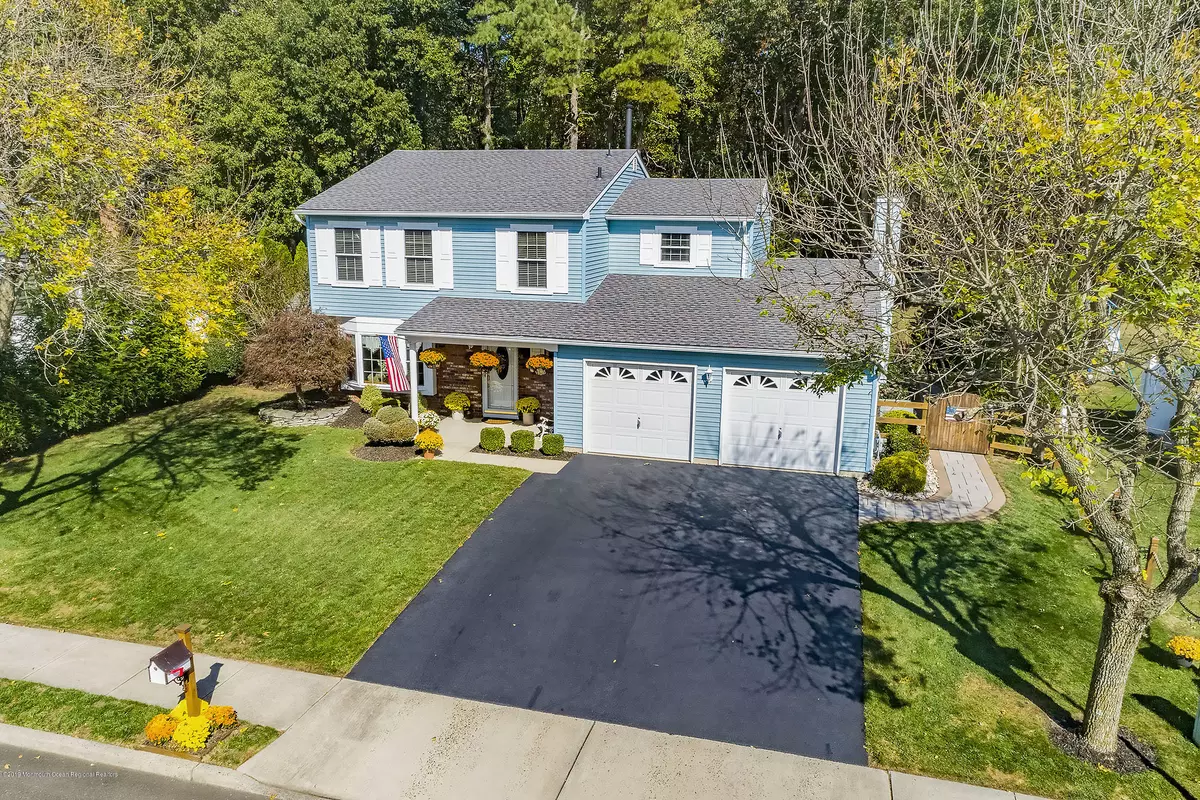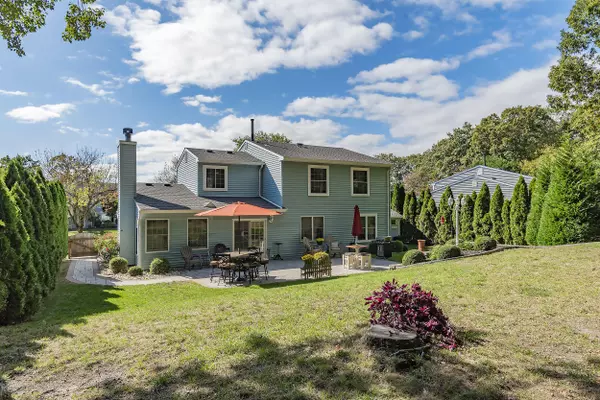$412,500
$425,000
2.9%For more information regarding the value of a property, please contact us for a free consultation.
10 Yellowstone Lane Howell, NJ 07731
4 Beds
3 Baths
2,032 SqFt
Key Details
Sold Price $412,500
Property Type Single Family Home
Sub Type Single Family Residence
Listing Status Sold
Purchase Type For Sale
Square Footage 2,032 sqft
Price per Sqft $203
Municipality Howell (HOW)
Subdivision Land O Pines
MLS Listing ID 21942696
Sold Date 12/30/19
Style Colonial
Bedrooms 4
Full Baths 2
Half Baths 1
HOA Y/N No
Originating Board Monmouth Ocean Regional Multiple Listing Service
Year Built 1986
Annual Tax Amount $8,845
Tax Year 2019
Lot Size 8,712 Sqft
Acres 0.2
Lot Dimensions 75x110
Property Description
Did you just say ''Wow''...? Then you'll be excited to explore all that this picture-perfect home has to offer! Meticulously maintain and bursting with an exquisite bundle of improvements, this home features fully renovated Bathrooms and Kitchen. Rich, wide-plank wood floors grace the formal Living and Dining Rooms, while gorgeous tiled floors lead you from the Foyer to your designer Kitchen. There's an abundance of gorgeous Maple cabinets dressed in elegant granite tops, all outlined in an equally gorgeous stone backsplash that sets your heart racing. The Breakfast Bar is a special bonus, integrating smartly with the Family Room to create an open concept paradise that's a joy for family and friends. The raised hearth of the all brick fireplace is framed beautifully by arched top windows while a unique wood ceiling gives this bright room so much character! The new Bathrooms are oh so elegant with tasteful fixtures and finishes. The bedrooms are more than ample in size. Lastly, the well landscaped backyard with its spacious paver patio backs to a wooded conservation area, creating a beautiful oasis for you to relish when you make this picture-perfect home your own.
Location
State NJ
County Monmouth
Area Howell Twnsp
Direction Oak Glen Rd, to Snowdrift, Right on Starlight, Left on Yellowstone
Interior
Interior Features Attic, Bay/Bow Window, Center Hall, Dec Molding, Sliding Door
Heating Forced Air
Cooling Central Air
Flooring Tile, W/W Carpet, Wood
Fireplace Yes
Exterior
Exterior Feature Outdoor Lighting, Patio, Porch - Open, Shed
Garage Asphalt, Double Wide Drive, Driveway, On Street
Garage Spaces 2.0
Waterfront No
Roof Type Shingle
Garage Yes
Private Pool No
Building
Lot Description Back to Woods
Story 2
Architectural Style Colonial
Level or Stories 2
Structure Type Outdoor Lighting, Patio, Porch - Open, Shed
New Construction No
Others
Senior Community No
Tax ID 21 00035- 02-00113
Read Less
Want to know what your home might be worth? Contact us for a FREE valuation!

Our team is ready to help you sell your home for the highest possible price ASAP

Bought with Keller Williams Realty Ocean Living






