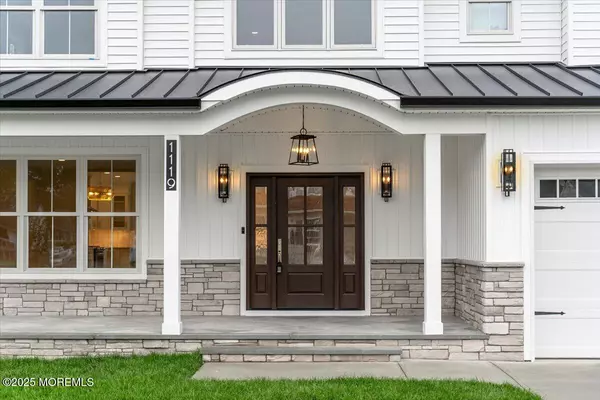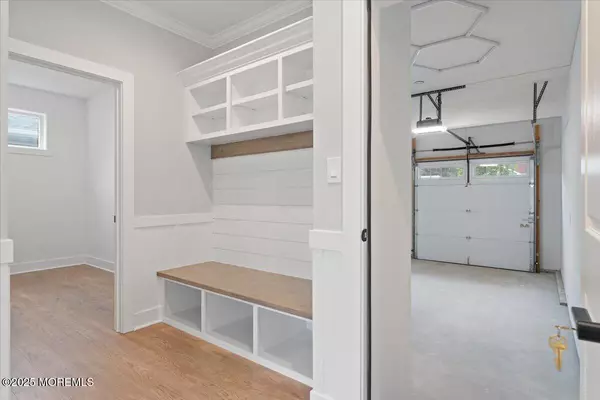
3118 Belmar Boulevard Wall, NJ 07719
4 Beds
4 Baths
3,784 SqFt
UPDATED:
Key Details
Property Type Single Family Home
Sub Type Single Family Residence
Listing Status Active
Purchase Type For Sale
Square Footage 3,784 sqft
Price per Sqft $422
Municipality Wall (WAL)
MLS Listing ID 22533899
Style Custom
Bedrooms 4
Full Baths 3
Half Baths 1
HOA Y/N No
Year Built 2025
Lot Dimensions 100x100
Property Sub-Type Single Family Residence
Source MOREMLS (Monmouth Ocean Regional REALTORS®)
Property Description
*About 6 weeks to completion just in time for the Holidays! Similar Model house available to see at different location. *Pictures coming soon!
Welcome to 3118 Belmar Blvd where you discover exceptional quality craftsmanship and unique style of this extraordinary custom-built BRAND-NEW CONSTRUCTION residence that sits proudly on 100'x100' LOT in Wall Township, conveniently located near major highways.
With about 3,784 square feet of living space, not including additional approximately 1,400 square feet full height basement, this home welcomes you with 9 Feet High Ceilings on the 1st Floor and very practical wide-open floor plan that will accommodate all your entertainment needs. At the heart of the home you will find gourmet, dreamlike bright and airy Kitchen with white cabinetry that provide ample storage space, adorned with quartz countertops that extend to full height quartz backsplash, accented with modern hardware, lighting and large center island with double waterfall quartz, perfect for meal prep or casual dining. Equipped with high end appliance package 36-inch range, custom hood, beverage fridge and microwave drawer.
Boasting 4 generously sized Bedrooms and 3.5 Bathrooms designed with great attention to detail offering the perfect blend of modern elegance and functionality. As you step inside you instantly notice custom finishes that accentuate every single corner, enhancing both style and comfort. Entertain effortlessly in the Cozy and inviting Great Room with electric fireplace accented with decorative wood paneling that creates a warm and inviting focal point.
Family Room ideal for entertaining and making it perfect for casual gatherings. An abundant natural light streaming in from large 8-foot-tall sliding doors located in the Dining Room. Convenience meets luxury with Laundry Room located upstairs, ensuring those laundry days are a breeze.
This home presents huge unfinished basement, roughly plumbed for the future bathroom. In addition, it provides endless possibilities for customization to fit your specific needs. Don't forget about generously sized finished walk-up attic, a versatile space that can be transformed to suit your lifestyle. Make it yours, make it a private home office or fitness studio to a media lounge or creative retreat. The Primary Bedroom showcasing a sprawling two generously sized Walk-in Closets and a luxurious En-suite Primary Bathroom completed with a soaking tub, tiled shower with frameless glass doors. As an added bonus double vanities and make-up vanity. Additionally, one of the other Bedrooms equipped with En-suite Bathroom that provides extra privacy and convenience for guests and family gatherings.
Outside you will find precisely landscaped and sodded front and backyard, watered by multizone sprinkler system. Enjoy serene moments on the covered porch with bluestone design. Backyard is ready to bring your backyard goals you always dreamed of to life. Plenty of room for a pool. Cedar Impression siding in the front accented with cultured stone, together with half circle concrete driveway adds to the appeal of this astonishing property. Two car garage with direct entry that leads to the mudroom creates further practicality. This house also features Anderson windows, Lennox heating and central air, ring camera, automatic car garage openers- just to name a few!
Don't miss this rare opportunity to own a one-of-a-kind home offering timeless design, superior quality and unbeatable value. YOU HAVE TO SEE IT YOURSELF TO BELIEVE IT! Call for more info!
*Pictures shown in the listing are from a similar model to show examples of the finishes builder uses!
Location
State NJ
County Monmouth
Area North Wall
Direction Follow GPS
Rooms
Basement Ceilings - High, Full, Unfinished
Interior
Interior Features Attic - Walk Up, Ceilings - 9Ft+ 1st Flr, Dec Molding, Recessed Lighting
Heating Natural Gas, Forced Air
Cooling Central Air, 2 Zoned AC
Fireplaces Number 1
Inclusions Ceiling Fan(s), Dishwasher, Light Fixtures, Microwave, Stove, Stove Hood, Screens, Garage Door Opener
Fireplace Yes
Exterior
Exterior Feature Underground Sprinkler System
Parking Features Direct Access, Concrete, Driveway
Garage Spaces 2.0
Fence Fence
Roof Type Shingle
Porch Deck, Porch - Covered
Garage Yes
Private Pool No
Building
Sewer Public Sewer
Water Public
Architectural Style Custom
Structure Type Underground Sprinkler System
New Construction Yes
Schools
Elementary Schools Central
Middle Schools Wall Intermediate
High Schools Wall
Others
Senior Community No
Tax ID 52-00257-0000-00001-01







