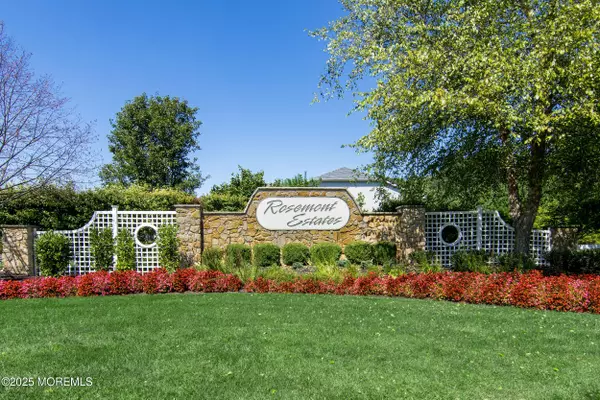
108 Scarborough Way Marlboro, NJ 07746
3 Beds
4 Baths
2,885 SqFt
UPDATED:
Key Details
Property Type Single Family Home
Sub Type Adult Community
Listing Status Active
Purchase Type For Sale
Square Footage 2,885 sqft
Price per Sqft $308
Municipality Marlboro (MAR)
Subdivision Rosemont Ests
MLS Listing ID 22528132
Style Detached
Bedrooms 3
Full Baths 3
Half Baths 1
HOA Fees $365/mo
HOA Y/N Yes
Year Built 2006
Annual Tax Amount $10,587
Tax Year 2024
Lot Size 6,534 Sqft
Acres 0.15
Lot Dimensions 60 x 110
Property Sub-Type Adult Community
Source MOREMLS (Monmouth Ocean Regional REALTORS®)
Property Description
Location
State NJ
County Monmouth
Area None
Direction Route 79 to Wyncrest to ROSEMONT main ENTRANCE- Wyncrest -to Everton to Bolton- left on Scarborough Way to # 108
Rooms
Basement Full, Unfinished
Interior
Interior Features Attic, Balcony, Dec Molding, Loft, Wall Mirror, Wet Bar, Recessed Lighting
Heating Natural Gas, Forced Air, 2 Zoned Heat
Cooling Central Air, 2 Zoned AC
Flooring Carpet, Wood
Fireplaces Number 1
Fireplace Yes
Exterior
Exterior Feature Underground Sprinkler System, Lighting
Parking Features Direct Access, Paved, Double Wide Drive
Garage Spaces 2.0
Pool See Remarks, Common, Heated, In Ground, Indoor, With Spa
Amenities Available Tennis Court(s), Spa/Hot Tub, Pickleball Court, Association, Exercise Room, Community Room, Swimming, Pool, Clubhouse, Jogging Path
Roof Type Shingle
Accessibility Stair Lift
Garage Yes
Private Pool Yes
Building
Lot Description Back to Woods
Sewer Public Sewer
Water Public
Architectural Style Detached
Structure Type Underground Sprinkler System,Lighting
New Construction No
Others
Pets Allowed Dogs OK, Cats OK
HOA Fee Include Trash,Common Area,Lawn Maintenance,Pool,Rec Facility,Snow Removal
Senior Community Yes
Tax ID 30-00193-12-00036
Pets Allowed Dogs OK, Cats OK







