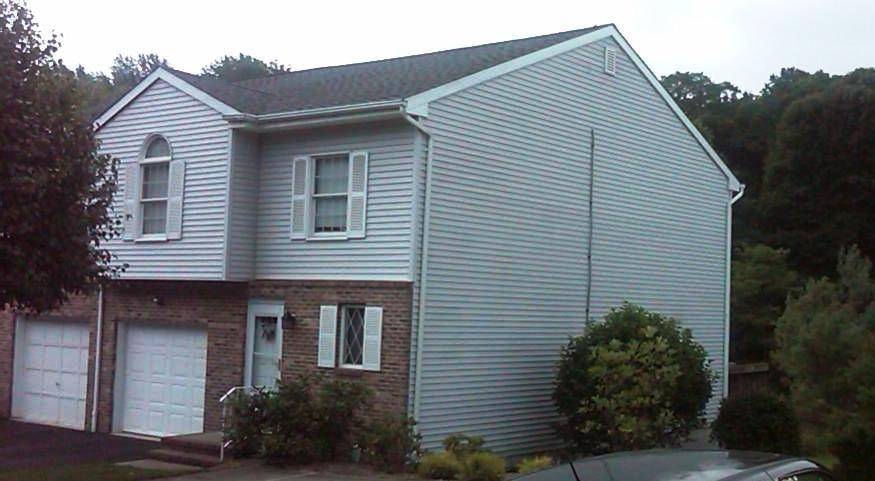18 Hickory Run Rd Lebanon Twp., NJ 07830
4 Beds
3.5 Baths
3,568 SqFt
UPDATED:
Key Details
Property Type Single Family Home
Sub Type Single Family
Listing Status Active
Purchase Type For Sale
Square Footage 3,568 sqft
Price per Sqft $265
MLS Listing ID 3974569
Style Contemporary, Colonial
Bedrooms 4
Full Baths 3
Half Baths 1
HOA Y/N No
Year Built 1994
Annual Tax Amount $15,341
Tax Year 2024
Lot Size 5.210 Acres
Property Sub-Type Single Family
Property Description
Location
State NJ
County Hunterdon
Zoning R-5
Rooms
Family Room 18x20
Basement Finished-Partially, Full, Walkout
Master Bathroom Bidet, Jetted Tub, Stall Shower
Master Bedroom Dressing Room, Full Bath, Walk-In Closet
Dining Room Formal Dining Room
Kitchen Center Island, Country Kitchen, Eat-In Kitchen, Pantry, Separate Dining Area
Interior
Interior Features Bidet, CODetect, CeilCath, FireExtg, CeilHigh, Skylight, SmokeDet, StallTub, TubShowr, WlkInCls
Heating Gas-Propane Leased
Cooling 2 Units, Ceiling Fan, Central Air
Flooring Wood
Fireplaces Number 3
Fireplaces Type Family Room, Living Room, Pellet Stove
Heat Source Gas-Propane Leased
Exterior
Exterior Feature CedarSid
Parking Features CPort-At, GarUnder, InEntrnc
Garage Spaces 2.0
Utilities Available All Underground, Electric, Gas-Propane
Roof Type Fiberglass
Building
Lot Description Backs to Park Land, Wooded Lot
Sewer Septic 4 Bedroom Town Verified
Water Well
Architectural Style Contemporary, Colonial
Schools
Elementary Schools Valleyview
Middle Schools Woodglen
High Schools Voorhees
Others
Pets Allowed Yes
Senior Community No
Ownership Fee Simple






