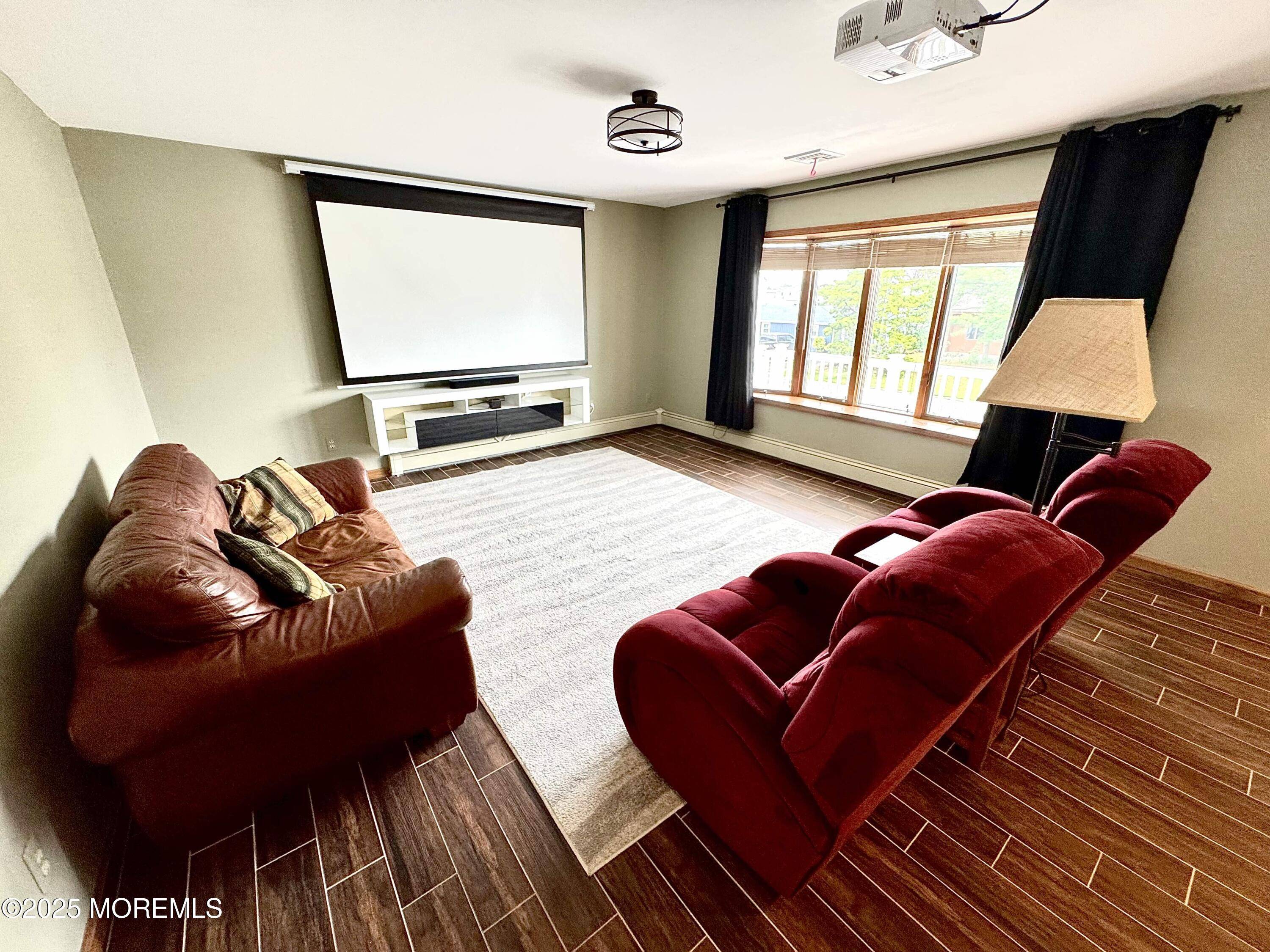953 Capstan Drive Forked River, NJ 08731
5 Beds
4 Baths
2,900 SqFt
UPDATED:
Key Details
Property Type Single Family Home
Sub Type Single Family Residence
Listing Status Active
Purchase Type For Sale
Square Footage 2,900 sqft
Price per Sqft $396
Municipality Lacey (LAC)
Subdivision Sunrise Beach
MLS Listing ID 22519117
Style Custom,Cape
Bedrooms 5
Full Baths 3
Half Baths 1
HOA Fees $60/ann
HOA Y/N Yes
Year Built 1987
Annual Tax Amount $13,162
Tax Year 2024
Lot Size 7,405 Sqft
Acres 0.17
Lot Dimensions 75 x 100
Property Sub-Type Single Family Residence
Source MOREMLS (Monmouth Ocean Regional REALTORS®)
Property Description
Location
State NJ
County Ocean
Area Sunrise Beach
Direction Route 9 to Sunrise Blvd. Left on Capstan to house on Right.
Rooms
Basement Flood Vent, Workshop/ Workbench, Partially Finished, Walk-Out Access
Interior
Interior Features Attic, Bonus Room, Built-in Features, Dec Molding, Elevator, Recessed Lighting
Heating Natural Gas, Heat Pump, Baseboard
Cooling Central Air
Flooring Carpet, Ceramic Tile, Tile
Inclusions Outdoor Lighting, Washer, Window Treatments, Blinds/Shades, Dishwasher, Dryer, Light Fixtures, Microwave, Stove, Refrigerator, Screens, Awnings, Gas Cooking
Fireplace No
Laundry Laundry Tub
Exterior
Exterior Feature Outdoor Grill, Boat Lift, Storm Window, Lighting
Parking Features Direct Access, Concrete, Driveway, Oversized, Workshop in Garage
Garage Spaces 2.0
Amenities Available Association
Waterfront Description Bayside,Bayview,Lagoon
View Waterview
Roof Type Timberline
Porch Deck, Patio
Garage Yes
Private Pool No
Building
Lot Description Bayside, Bulkhead
Foundation Piling
Sewer Public Sewer
Water Public
Architectural Style Custom, Cape
Structure Type Outdoor Grill,Boat Lift,Storm Window,Lighting
New Construction No
Schools
High Schools Lacey Township
Others
Senior Community No
Tax ID 13-00362-0000-00033






