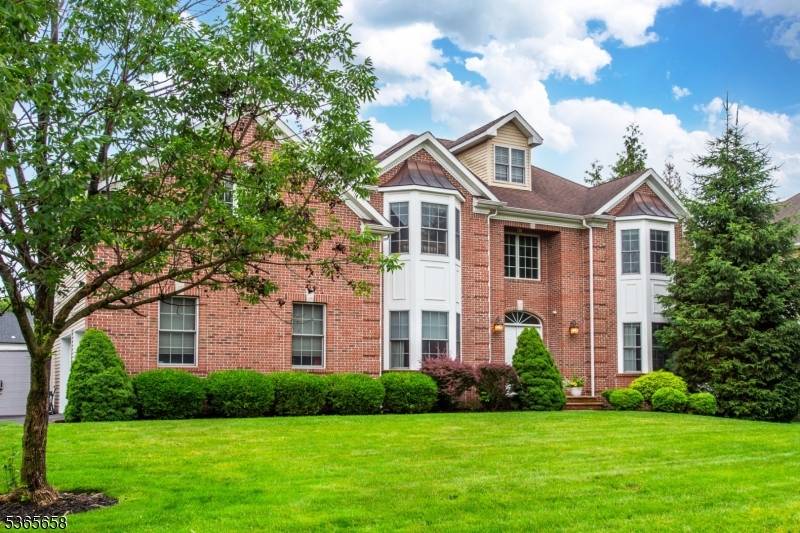11 Nalesnik Dr Fairfield Twp., NJ 07004
4 Beds
4.5 Baths
0.4 Acres Lot
UPDATED:
Key Details
Property Type Single Family Home
Sub Type Single Family
Listing Status Coming Soon
Purchase Type For Sale
MLS Listing ID 3970196
Style Colonial
Bedrooms 4
Full Baths 4
Half Baths 1
HOA Y/N No
Year Built 2010
Annual Tax Amount $18,715
Tax Year 2024
Lot Size 0.400 Acres
Property Sub-Type Single Family
Property Description
Location
State NJ
County Essex
Rooms
Basement Crawl Space
Master Bathroom Jetted Tub, Stall Shower
Master Bedroom Full Bath, Sitting Room, Walk-In Closet
Dining Room Formal Dining Room
Kitchen Eat-In Kitchen, Pantry, Separate Dining Area
Interior
Interior Features CODetect, JacuzTyp, SecurSys, SmokeDet, WlkInCls, WndwTret
Heating Gas-Natural
Cooling 2 Units, Central Air
Flooring Carpeting, Tile, Wood
Fireplaces Number 1
Fireplaces Type Family Room
Heat Source Gas-Natural
Exterior
Exterior Feature Brick, Vinyl Siding
Parking Features Attached Garage
Garage Spaces 2.0
Pool In-Ground Pool
Utilities Available All Underground, Electric, Gas-Natural
Roof Type Asphalt Shingle
Building
Sewer Public Sewer, Sewer Charge Extra
Water Public Water, Water Charge Extra
Architectural Style Colonial
Schools
Elementary Schools Stevenson
Middle Schools W Essex
High Schools W Essex
Others
Senior Community No
Ownership Fee Simple






