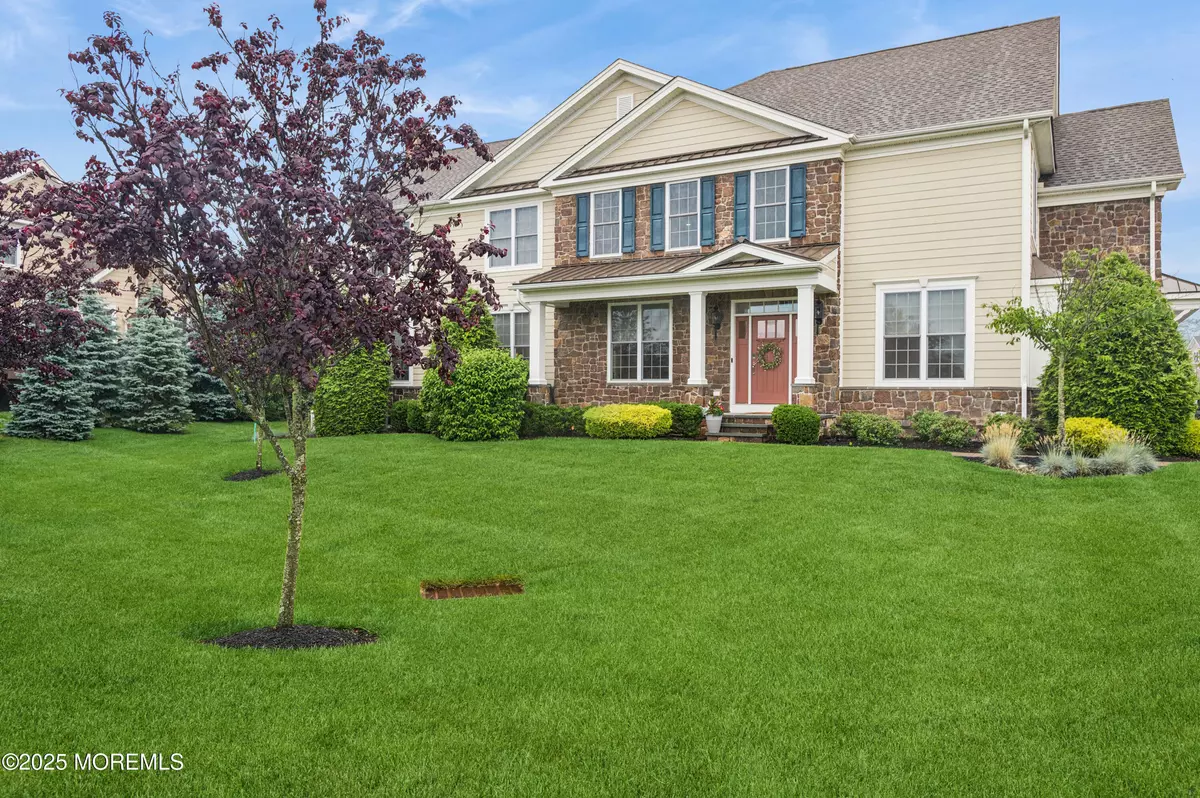17 Spalding Drive Holmdel, NJ 07733
3 Beds
4 Baths
3,417 SqFt
UPDATED:
Key Details
Property Type Single Family Home
Sub Type Adult Community
Listing Status Active
Purchase Type For Sale
Square Footage 3,417 sqft
Price per Sqft $409
Municipality Holmdel (HOL)
Subdivision Regency@Holmdel
MLS Listing ID 22517946
Bedrooms 3
Full Baths 3
Half Baths 1
HOA Fees $645/mo
HOA Y/N Yes
Year Built 2018
Tax Year 2024
Property Sub-Type Adult Community
Source MOREMLS (Monmouth Ocean Regional REALTORS®)
Property Description
The main level also includes a laundry room, powder room, and direct access to a two-car garage. Upstairs, with hardwood floors, the open loft overlooks the dining room below and leads to the luxurious primary suite with a walk-in closet, built-in valet cabinetry, and a spa-like primary bath complete with double sinks, a glass-enclosed shower, and a dedicated dressing area. Two additional bedrooms share a full bath, with one bedroom offering its own walk-in closet.The fully finished lower level features tiled flooring, a playroom, home office space, kitchenette, ethernet/cable throughout and a full bath ideal for guests, entertaining, or extended living. Enjoy resort-style living with access to a state-of-the-art clubhouse, outdoor pool, tennis, pickleball, and bocce courts. Just steps away from the vibrant Bell Works complex, where you'll find shopping, dining, fitness centers, a public library, farmers markets, and year-round community events. Conveniently located near shopping, dining, transportation, and only 15 minutes to the Jersey Shore this is an exceptional opportunity to enjoy low-maintenance luxury living in one of Monmouth County's most desirable 55+ communities.
Location
State NJ
County Monmouth
Area None
Direction From GSP: Ex 114 for Holmdel/Middletown. Traveling South, turn right onto Red Hill Rd. Traveling North, turn left onto Red Hill Rd Continue on Red Hill Rd for 1/2 mile and turn right onto Crawfords Corner/Everett Rd Proceed 1/10 mile and turn left onto Bell Laboratories Rd Travel on Bell Laboratories Rd 1/10 mile and turn left onto Jansky Dr
Rooms
Basement Ceilings - High, Finished, Full, Heated
Interior
Interior Features Attic - Pull Down Stairs, Ceilings - 9Ft+ 1st Flr, Dec Molding, Loft, Recessed Lighting
Heating Natural Gas, Forced Air, 3+ Zoned Heat
Cooling Electric, 3+ Zoned AC
Fireplaces Number 1
Inclusions Outdoor Lighting, Washer, Window Treatments, Ceiling Fan(s), Dishwasher, Dryer, Double Oven, Light Fixtures, Microwave, Security System, Stove Hood, Refrigerator, Screens, Garbage Disposal, Garage Door Opener, Gas Cooking, Generator
Fireplace Yes
Window Features Insulated Windows
Laundry Laundry Tub
Exterior
Exterior Feature Underground Sprinkler System, Lighting
Parking Features Direct Access, Asphalt, Double Wide Drive, Driveway
Garage Spaces 2.0
Pool Common, Concrete, Heated, In Ground
Amenities Available Pickleball Court, Management, Association, Exercise Room, Community Room, Swimming, Pool, Clubhouse, Landscaping, Bocci
Roof Type Timberline
Porch Deck
Garage Yes
Private Pool Yes
Building
Lot Description Corner Lot, Oversized
Sewer Public Sewer
Water Public
Structure Type Underground Sprinkler System,Lighting
New Construction No
Schools
Elementary Schools Village School
Middle Schools William R. Satz
High Schools Holmdel
Others
Pets Allowed Dogs OK, Cats OK
HOA Fee Include Trash,Common Area,Exterior Maint,Lawn Maintenance,Pool,Snow Removal
Senior Community Yes
Tax ID 20-00011-0000-00038-06-C0331
Pets Allowed Dogs OK, Cats OK
Virtual Tour https://17spalding.com/






