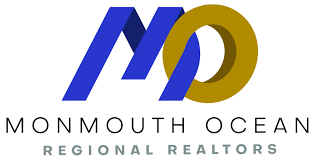41 Farm Road Middletown, NJ 07748
5 Beds
3 Baths
2,839 SqFt
UPDATED:
Key Details
Property Type Single Family Home
Sub Type Single Family Residence
Listing Status Coming Soon
Purchase Type For Sale
Square Footage 2,839 sqft
Price per Sqft $421
Municipality Middletown (MID)
MLS Listing ID 22508851
Style Tudor,Colonial
Bedrooms 5
Full Baths 2
Half Baths 1
HOA Y/N No
Originating Board MOREMLS (Monmouth Ocean Regional REALTORS®)
Year Built 1963
Annual Tax Amount $14,096
Tax Year 2024
Lot Size 1.130 Acres
Acres 1.13
Lot Dimensions 169 x 292
Property Sub-Type Single Family Residence
Property Description
The bathrooms have been updated, & the home has been freshly updated w/ added features that include new decorative molding in the dining room and more. The whole house GENERATOR is an added bonus! The mud room / laundry room off of the kitchen features its own door leading outside, which is convenient for dog owners! Additionally, you'll love the beautiful brick patio & deck, which overlook the enormous FULLY FENCED backyard! The property is just over 1.13 acres. Plenty of room here for a pool - the possibilities are endless! In additional to the adorable outdoor playhouse, there is a large, newer shed which could be outfitted with electric should you desire. The two-car garage also makes for ease of living. Many beautiful horse farms surround this area, & the beautiful NJ beaches & parks are just minutes away. A COMMUTERS DELIGHT as the NY Fast Ferry is within minutes, as well as the Middletown & Red Bank trains. Local shops and restaurants are a stones throw away, making this home even more desirable! Hurry - this will not last!
Location
State NJ
County Monmouth
Area Chapel Hill
Direction GPS 41 Farm Road, Middletown, NJ 07748
Rooms
Basement Ceilings - High, Full
Interior
Interior Features Attic - Pull Down Stairs, Bay/Bow Window, Center Hall, Dec Molding, French Doors, Sliding Door
Heating Natural Gas, Forced Air, 2 Zoned Heat
Cooling Central Air, 2 Zoned AC
Flooring Tile, Wood
Fireplaces Number 1
Inclusions Washer, Ceiling Fan(s), Dishwasher, Dryer, Microwave, Stove, Refrigerator, Garage Door Opener, Gas Cooking, Generator
Fireplace Yes
Exterior
Exterior Feature Deck, Fence - Electric, Outbuilding, Shed, Lighting
Parking Features Driveway, Direct Access
Garage Spaces 2.0
Roof Type Shingle
Garage Yes
Private Pool No
Building
Lot Description Fenced Area
Sewer Public Sewer
Water Public
Architectural Style Tudor, Colonial
Structure Type Deck,Fence - Electric,Outbuilding,Shed,Lighting
New Construction No
Schools
Elementary Schools Fairview
Middle Schools Bayshore
High Schools Middle North
Others
Senior Community No
Tax ID 32-00832-0000-00070






