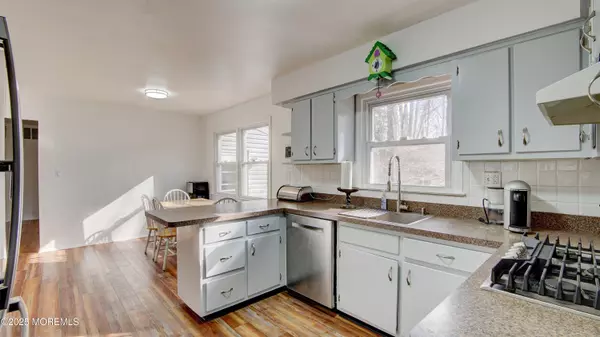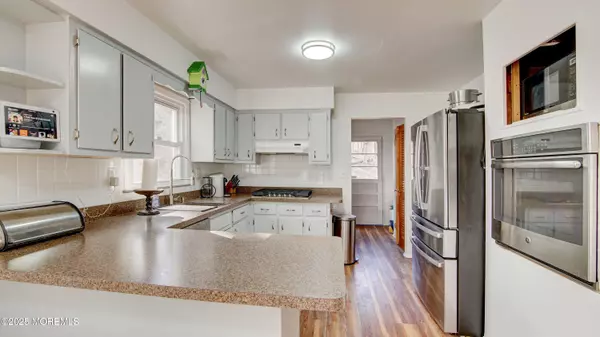8 Overlook Drive Holmdel, NJ 07733
4 Beds
2 Baths
2,330 SqFt
UPDATED:
02/20/2025 03:03 PM
Key Details
Property Type Single Family Home
Sub Type Single Family Residence
Listing Status Active
Purchase Type For Sale
Square Footage 2,330 sqft
Price per Sqft $385
Municipality Holmdel (HOL)
Subdivision Hills Of Hlmdel
MLS Listing ID 22504452
Style Ranch
Bedrooms 4
Full Baths 2
HOA Y/N No
Originating Board MOREMLS (Monmouth Ocean Regional REALTORS®)
Year Built 1965
Annual Tax Amount $12,941
Tax Year 2024
Lot Size 1.040 Acres
Acres 1.04
Property Sub-Type Single Family Residence
Property Description
Location
State NJ
County Monmouth
Area None
Direction Bethany Rd to Telegraph Hill Rd to Overlook Dr
Rooms
Basement Full, Heated, Walk-Out Access
Interior
Interior Features Attic - Pull Down Stairs, French Doors, Laundry Tub, Security System
Heating Natural Gas, Forced Air
Cooling Central Air
Flooring Ceramic Tile, Wood
Fireplaces Number 1
Inclusions Washer, Wall Oven, Ceiling Fan(s), Dishwasher, Dryer, Light Fixtures, Microwave, Security System, Stove Hood, Refrigerator, Garage Door Opener, Gas Cooking
Fireplace Yes
Exterior
Exterior Feature Patio, Porch - Open, Security System, Storm Door(s), Lighting
Parking Features Paved, Double Wide Drive, Driveway, Direct Access, Oversized
Garage Spaces 2.0
Roof Type Shingle
Garage Yes
Private Pool No
Building
Lot Description Back to Woods
Story 1
Sewer Public Sewer
Water Public
Architectural Style Ranch
Level or Stories 1
Structure Type Patio,Porch - Open,Security System,Storm Door(s),Lighting
Schools
Middle Schools William R. Satz
Others
Senior Community No
Tax ID 20-00050-02-00004






