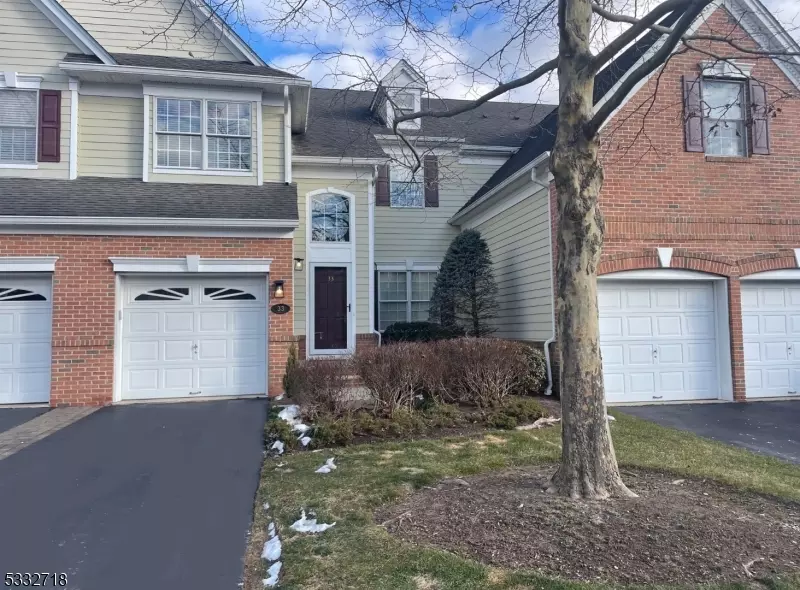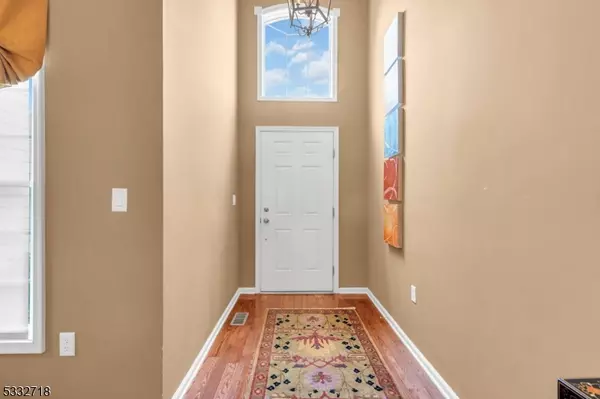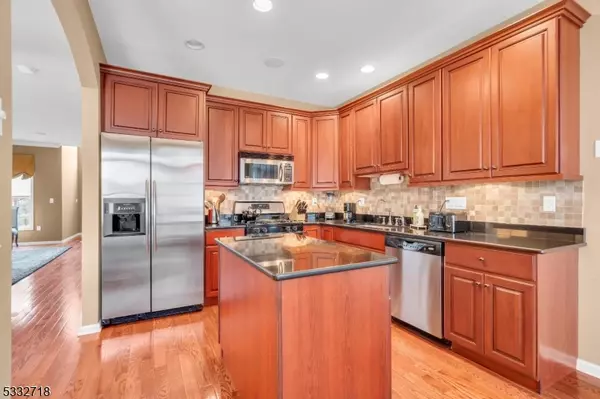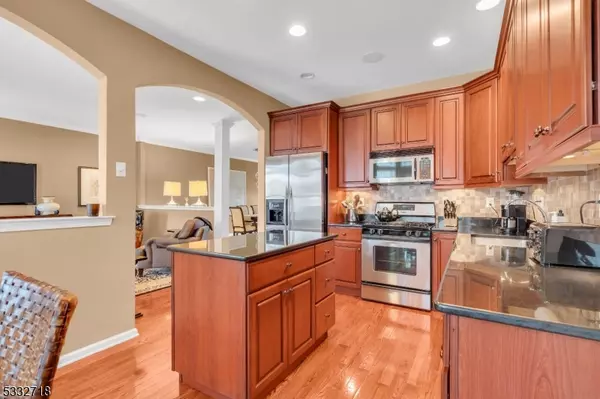33 Chestnut Ct Cedar Grove Twp., NJ 07009
3 Beds
2.5 Baths
2,200 SqFt
UPDATED:
01/17/2025 11:29 AM
Key Details
Property Type Townhouse
Sub Type Townhouse-Interior
Listing Status Active
Purchase Type For Sale
Square Footage 2,200 sqft
Price per Sqft $340
Subdivision The Summit At Cedar Grove
MLS Listing ID 3941881
Style Townhouse-Interior, Multi Floor Unit
Bedrooms 3
Full Baths 2
Half Baths 1
HOA Fees $500/mo
HOA Y/N Yes
Year Built 2003
Annual Tax Amount $12,667
Tax Year 2024
Lot Size 0.640 Acres
Property Description
Location
State NJ
County Essex
Rooms
Basement Finished, Full, Walkout
Master Bathroom Jetted Tub, Stall Shower
Master Bedroom Full Bath, Walk-In Closet
Dining Room Living/Dining Combo
Kitchen Center Island, Eat-In Kitchen
Interior
Interior Features Blinds, CODetect, CeilHigh, JacuzTyp, Shades, SmokeDet, StallShw, WlkInCls, WndwTret
Heating Gas-Natural
Cooling 2 Units, Central Air, Multi-Zone Cooling
Flooring Carpeting, Tile, Wood
Fireplaces Number 1
Fireplaces Type Family Room, Gas Fireplace
Heat Source Gas-Natural
Exterior
Exterior Feature Brick, Composition Shingle, Vinyl Siding
Parking Features Built-In Garage, Garage Door Opener
Garage Spaces 1.0
Utilities Available Electric, Gas-Natural
Roof Type Asphalt Shingle
Building
Sewer Public Sewer
Water Public Water
Architectural Style Townhouse-Interior, Multi Floor Unit
Schools
Elementary Schools North End
Middle Schools Memorial
High Schools Cedar Grov
Others
Pets Allowed Yes
Senior Community No
Ownership Condominium






