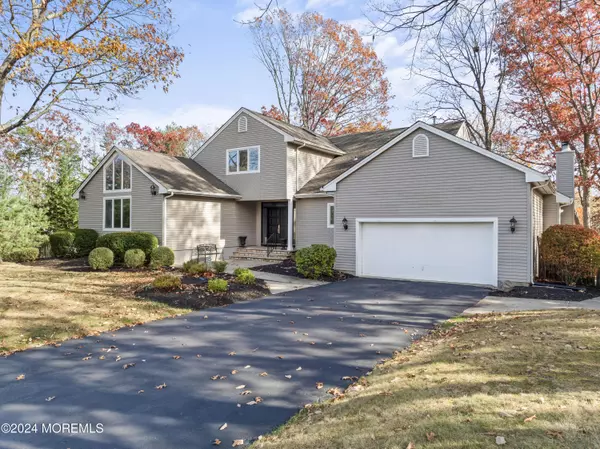88 Windsor Drive Eatontown, NJ 07724
4 Beds
4 Baths
3,613 SqFt
UPDATED:
01/09/2025 02:59 PM
Key Details
Property Type Single Family Home
Sub Type Single Family Residence
Listing Status Active
Purchase Type For Sale
Square Footage 3,613 sqft
Price per Sqft $398
Municipality Eatontown (EAT)
Subdivision Woodmere
MLS Listing ID 22434995
Style Custom,Contemporary,2 Story
Bedrooms 4
Full Baths 3
Half Baths 1
HOA Y/N No
Originating Board MOREMLS (Monmouth Ocean Regional REALTORS®)
Year Built 1990
Annual Tax Amount $17,566
Tax Year 2023
Lot Size 0.370 Acres
Acres 0.37
Lot Dimensions 77 x 210
Property Description
Basement with large finished rooms including office, den and rec areas with lots of extra storage area.
Outside, beautiful landscaping, with 2 level decking for all your entertainment , private back yard ( wooded area in back is Green Acres)and large inground pool.
Enjoy all this amazing house has to offer.
Location
State NJ
County Monmouth
Area None
Direction Wyckoff Rd to Woodmere Dr to Windsor Dr
Rooms
Basement Full, Heated, Partially Finished
Interior
Interior Features Attic, Attic - Pull Down Stairs, Bonus Room, Ceilings - 9Ft+ 1st Flr, Den, Fitness, Laundry Tub, Security System, Skylight, Sliding Door, Wet Bar, Eat-in Kitchen, Recessed Lighting
Heating Natural Gas, Forced Air, 2 Zoned Heat
Cooling Central Air, 2 Zoned AC
Flooring Cement, Ceramic Tile
Fireplaces Number 1
Inclusions Outdoor Lighting, Washer, Window Treatments, Blinds/Shades, Ceiling Fan(s), Counter Top Range, Dishwasher, Central Vacuum, Compactor, Dryer, Light Fixtures, Microwave, Security System, Self/Con Clean, Stove, Stove Hood, Refrigerator, Screens, Fireplace Equipment, Garbage Disposal, Garage Door Opener, Gas Cooking
Fireplace Yes
Exterior
Exterior Feature Deck, Fence, Porch - Open, Shed, Sprinkler Under, Storage, Swimming, Lighting
Parking Features Paved, Double Wide Drive, Driveway, Direct Access, Oversized
Garage Spaces 2.0
Pool Fenced, Heated, In Ground, Pool Equipment, Vinyl
Roof Type Shingle,Wood
Garage Yes
Building
Lot Description Back to Woods, Cul-De-Sac, Fenced Area, Treed Lots
Story 2
Sewer Public Sewer
Water Public
Architectural Style Custom, Contemporary, 2 Story
Level or Stories 2
Structure Type Deck,Fence,Porch - Open,Shed,Sprinkler Under,Storage,Swimming,Lighting
New Construction No
Schools
Middle Schools Memorial
High Schools Ranney School
Others
Senior Community No
Tax ID 12-03201-0000-00034






