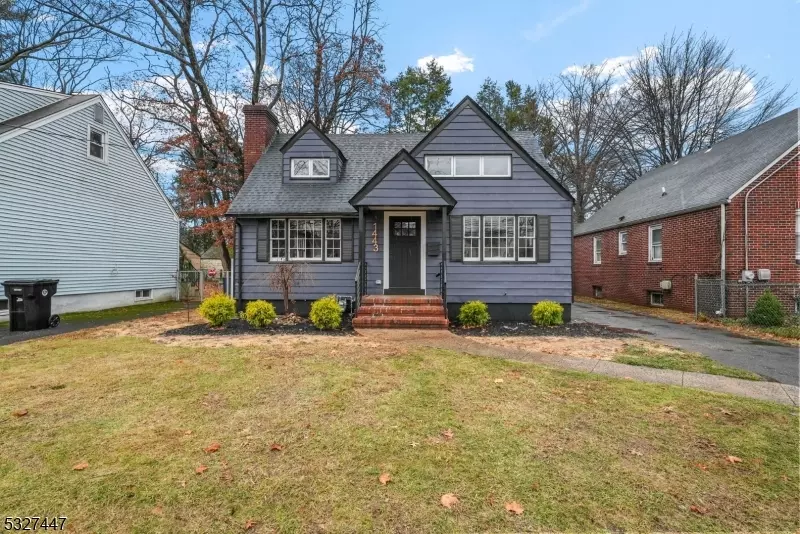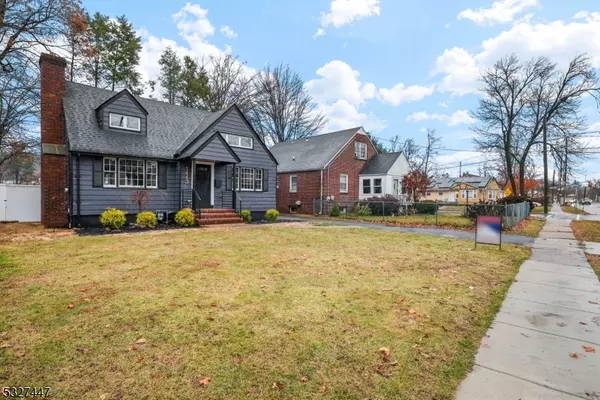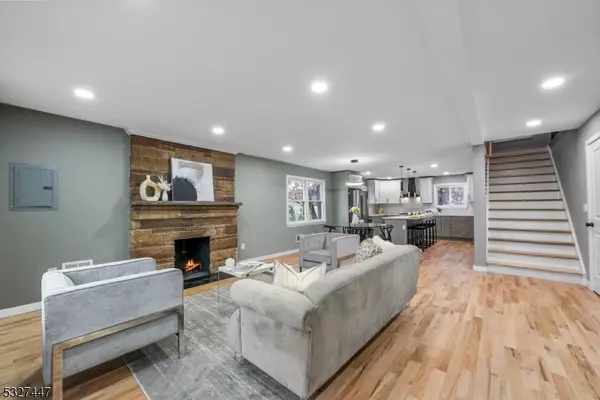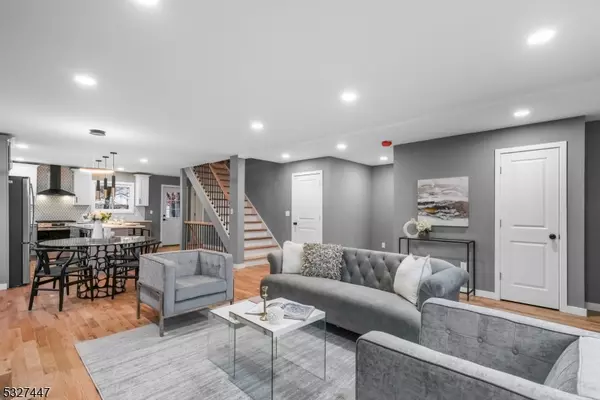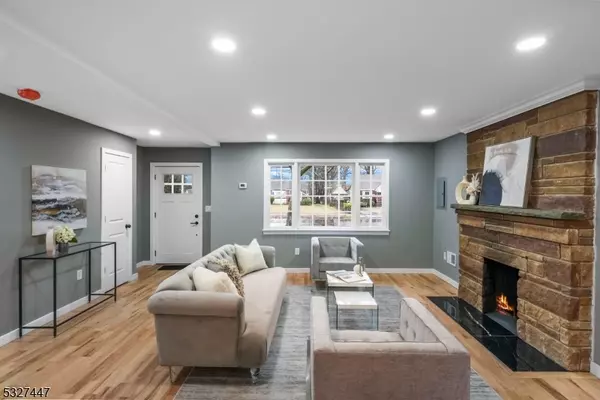1443 E Front St Plainfield City, NJ 07062
4 Beds
3 Baths
1,826 SqFt
UPDATED:
12/30/2024 09:32 PM
Key Details
Property Type Single Family Home
Sub Type Single Family
Listing Status Under Contract
Purchase Type For Sale
Square Footage 1,826 sqft
Price per Sqft $311
Subdivision Scotch Plains Border
MLS Listing ID 3937075
Style Custom Home
Bedrooms 4
Full Baths 3
HOA Y/N No
Year Built 1956
Annual Tax Amount $9,194
Tax Year 2024
Property Description
Location
State NJ
County Union
Rooms
Family Room 35x28
Basement Finished, Full
Master Bathroom Stall Shower
Master Bedroom Full Bath, Sitting Room, Walk-In Closet
Dining Room Formal Dining Room
Kitchen Center Island, Eat-In Kitchen, Separate Dining Area
Interior
Interior Features CODetect, FireExtg, SmokeDet, StallShw, TubShowr, WlkInCls
Heating Gas-Natural
Cooling 1 Unit, Central Air
Flooring Laminate, Tile, Wood
Fireplaces Number 1
Fireplaces Type Living Room, Wood Burning
Heat Source Gas-Natural
Exterior
Exterior Feature Aluminum Siding
Parking Features Detached Garage
Garage Spaces 1.0
Utilities Available Gas-Natural
Roof Type Asphalt Shingle
Building
Sewer Public Sewer
Water Public Water
Architectural Style Custom Home
Others
Senior Community No
Ownership Fee Simple


