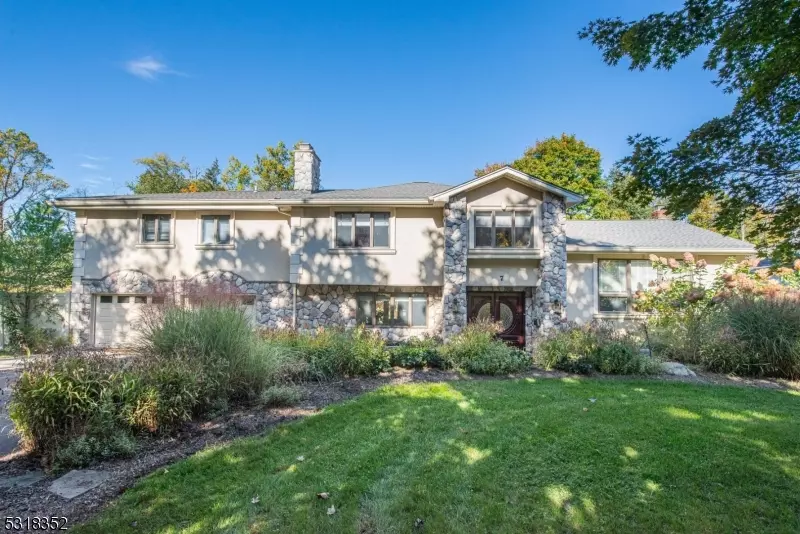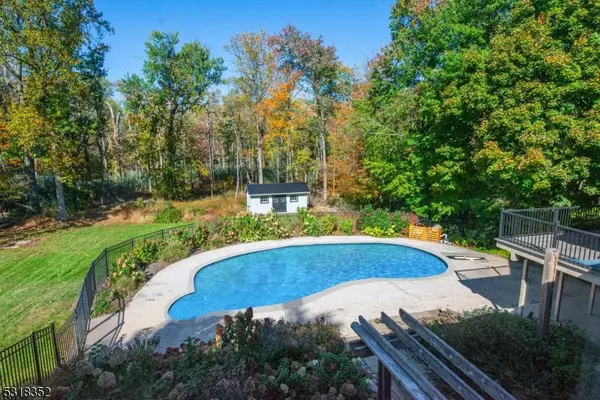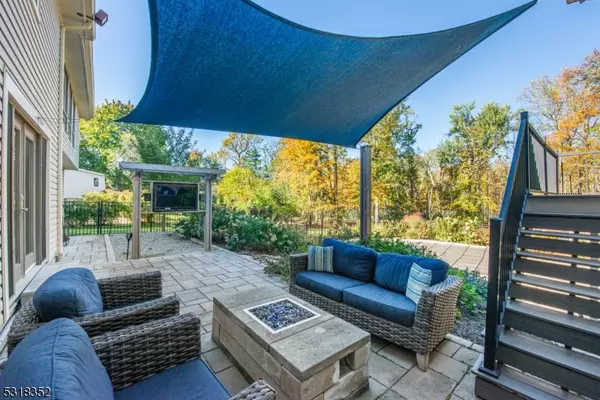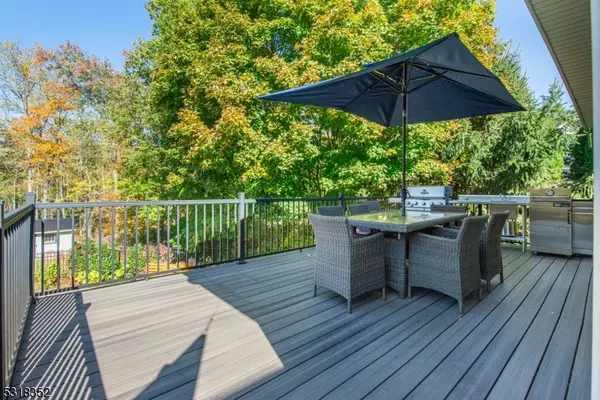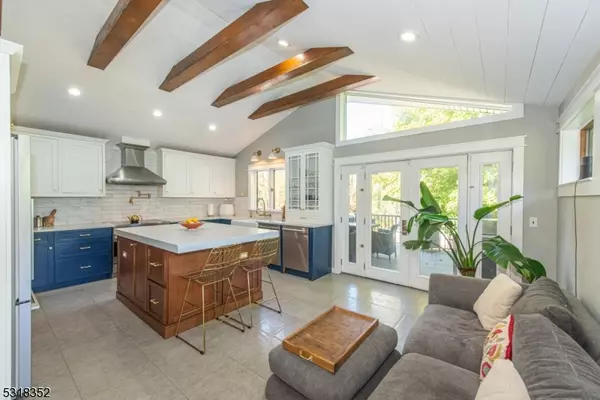
7 Penwood Rd Livingston Twp., NJ 07039
4 Beds
3.5 Baths
0.83 Acres Lot
UPDATED:
11/20/2024 08:25 PM
Key Details
Property Type Single Family Home
Sub Type Single Family
Listing Status Active
Purchase Type For Sale
MLS Listing ID 3933283
Style Custom Home, Split Level
Bedrooms 4
Full Baths 3
Half Baths 1
HOA Y/N No
Year Built 1960
Annual Tax Amount $19,118
Tax Year 2023
Lot Size 0.830 Acres
Property Description
Location
State NJ
County Essex
Zoning Residential
Rooms
Family Room 15x23
Master Bathroom Stall Shower
Master Bedroom Full Bath, Walk-In Closet
Dining Room Formal Dining Room
Kitchen Center Island, Eat-In Kitchen
Interior
Interior Features Blinds, Carbon Monoxide Detector, Fire Extinguisher, Security System, Smoke Detector, Walk-In Closet
Heating Electric, Gas-Natural
Cooling Central Air, Multi-Zone Cooling
Flooring Laminate, Tile, Wood
Fireplaces Number 1
Fireplaces Type Family Room
Heat Source Electric, Gas-Natural
Exterior
Exterior Feature Stone, Stucco
Garage Attached Garage
Garage Spaces 2.0
Pool In-Ground Pool
Utilities Available Electric, Gas-Natural
Roof Type Asphalt Shingle
Building
Sewer Public Sewer
Water Public Water
Architectural Style Custom Home, Split Level
Schools
Middle Schools Heritage
High Schools Livingston
Others
Senior Community No
Ownership Fee Simple



