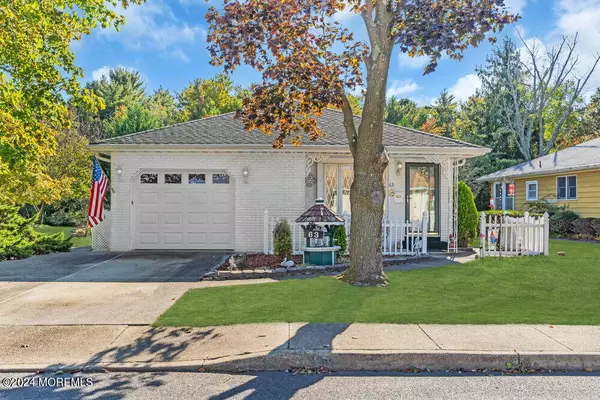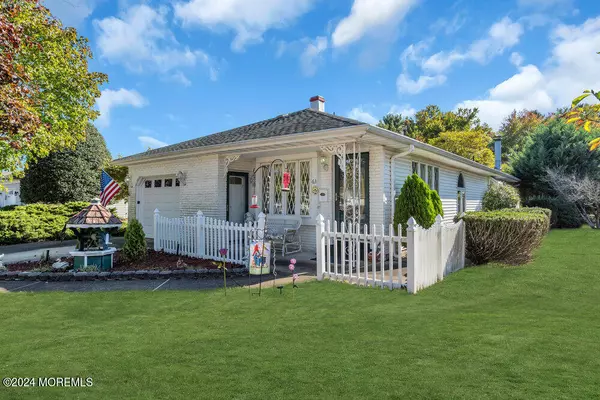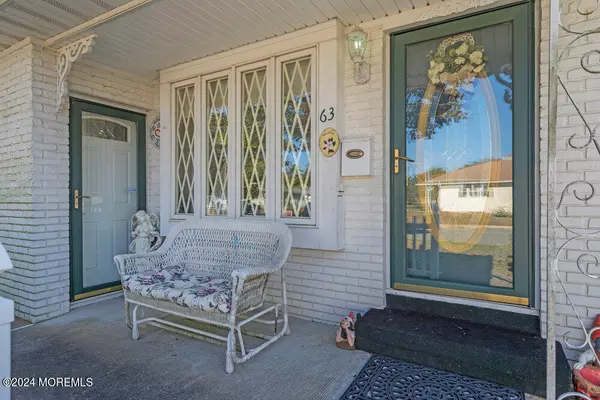63 Charlotteville Drive Toms River, NJ 08757
2 Beds
2 Baths
1,604 SqFt
UPDATED:
01/04/2025 03:01 PM
Key Details
Property Type Single Family Home
Sub Type Adult Community
Listing Status Pending
Purchase Type For Sale
Square Footage 1,604 sqft
Price per Sqft $236
Municipality Berkeley (BER)
Subdivision Hc Berkeley
MLS Listing ID 22430367
Style Ranch,Detached
Bedrooms 2
Full Baths 2
HOA Fees $150/qua
HOA Y/N Yes
Originating Board MOREMLS (Monmouth Ocean Regional REALTORS®)
Year Built 1970
Annual Tax Amount $3,545
Tax Year 2023
Lot Size 5,227 Sqft
Acres 0.12
Lot Dimensions 50 x 102
Property Description
Located on one of the most desirable streets just off Mule Rd, this beautifully maintained ranch home exudes charm with its white brick exterior, oversized driveway, and private setting.
Inside, elegant crown molding accents light-filled spaces. The front living room flows toward the open kitchen, featuring custom cabinetry, ample counters, and a spacious cooktop center island. Beyond, the rear living room boasts vaulted ceilings, skylights, and cozy gas fireplace, with Andersen windows and French doors opening to a Trex deck and garden boxes overlooking scenic water views of Wrangle Brook. The primary suite, tucked away for privacy, offers French doors, walk-in closet, and an en-suite bath with a jacuzzi and skylights. Central air, sprinkler system, and a one-car garage complete this exceptional home. Enjoy seamless access to Route 37, the Parkway, shopping, healthcare, and NJ's beaches, offering a lifestyle of convenience and leisure.
Location
State NJ
County Ocean
Area Holiday City
Direction GPS
Interior
Interior Features Attic - Pull Down Stairs, Bonus Room, Dec Molding, French Doors, Skylight, Breakfast Bar, Recessed Lighting
Heating Natural Gas, Hot Water, Baseboard
Cooling Central Air
Fireplaces Number 1
Inclusions Washer, Wall Oven, Ceiling Fan(s), Counter Top Range, Dishwasher, Dryer, Light Fixtures, Microwave, Stove, Refrigerator, Screens, Gas Cooking
Fireplace Yes
Exterior
Exterior Feature Deck, Shed, Sprinkler Under
Parking Features Paved, Driveway, Direct Access
Garage Spaces 1.0
Amenities Available Professional Management, Association, Exercise Room, Shuffleboard, Community Room, Swimming, Pool, Basketball Court, Clubhouse, Bocci
Waterfront Description Stream
Roof Type Timberline
Garage Yes
Building
Story 1
Foundation Slab
Sewer Public Sewer
Water Public
Architectural Style Ranch, Detached
Level or Stories 1
Structure Type Deck,Shed,Sprinkler Under
New Construction No
Schools
Middle Schools Central Reg Middle
Others
HOA Fee Include Common Area,Lawn Maintenance,Mgmt Fees,Rec Facility
Senior Community Yes
Tax ID 06-00004-07-00001






