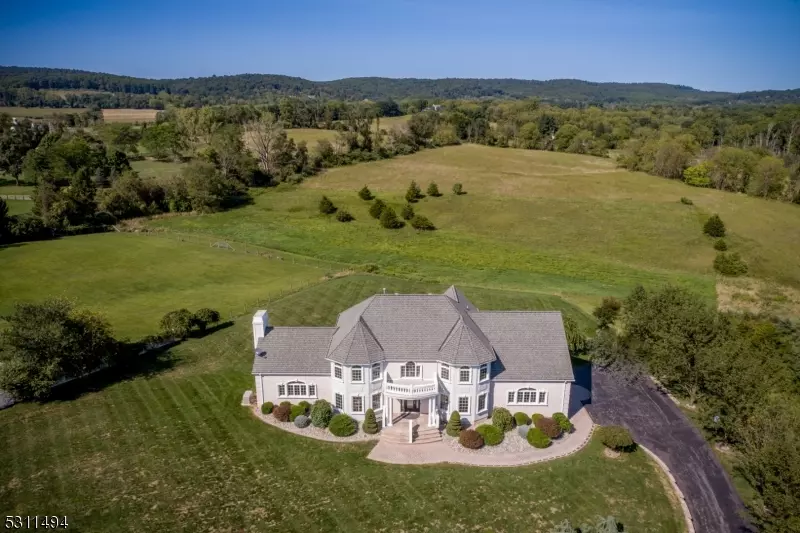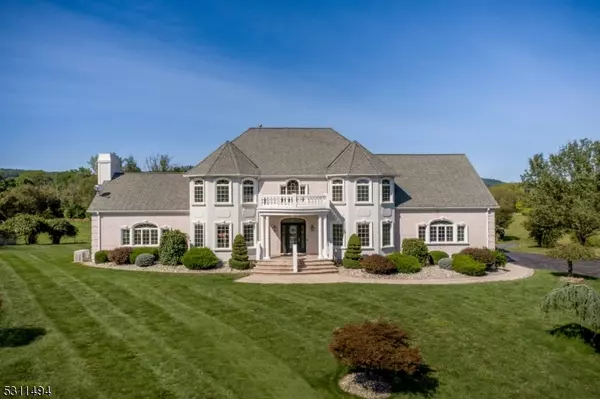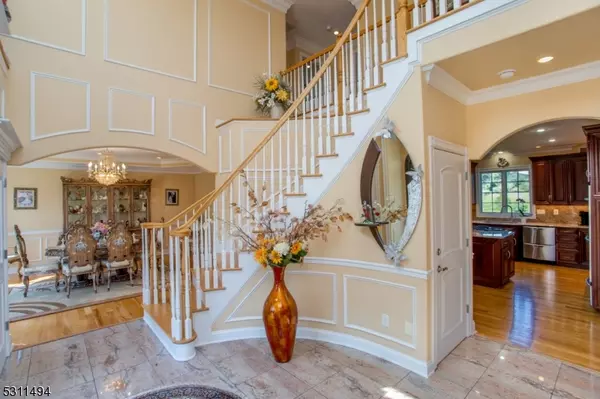
95 Rummel Rd Holland Twp., NJ 08848
4 Beds
2.5 Baths
4,470 SqFt
UPDATED:
11/06/2024 08:18 PM
Key Details
Property Type Single Family Home
Sub Type Single Family
Listing Status Under Contract
Purchase Type For Sale
Square Footage 4,470 sqft
Price per Sqft $195
MLS Listing ID 3923212
Style Custom Home
Bedrooms 4
Full Baths 2
Half Baths 1
HOA Y/N No
Year Built 2006
Annual Tax Amount $18,118
Tax Year 2023
Lot Size 3.140 Acres
Property Description
Location
State NJ
County Hunterdon
Zoning Residential
Rooms
Basement Full, Unfinished, Walkout
Master Bathroom Jetted Tub, Stall Shower
Master Bedroom Dressing Room, Full Bath, Sitting Room
Dining Room Formal Dining Room
Kitchen Center Island, Eat-In Kitchen, Separate Dining Area
Interior
Interior Features BarWet, CeilCath, CeilHigh, JacuzTyp, SecurSys, Skylight, StallShw, WndwTret
Heating GasPropO
Cooling 2 Units, Central Air, Multi-Zone Cooling
Flooring See Remarks, Tile, Wood
Fireplaces Number 1
Fireplaces Type Gas Fireplace, Great Room
Heat Source GasPropO
Exterior
Exterior Feature Brick, Stucco, Vinyl Siding
Parking Features Attached, DoorOpnr, InEntrnc, Oversize
Garage Spaces 3.0
Utilities Available All Underground
Roof Type Asphalt Shingle
Building
Lot Description Mountain View, Open Lot
Sewer Private, Septic 4 Bedroom Town Verified
Water Private, Well
Architectural Style Custom Home
Schools
Elementary Schools Holland
Middle Schools Holland
High Schools Del.Valley
Others
Senior Community No
Ownership Fee Simple







