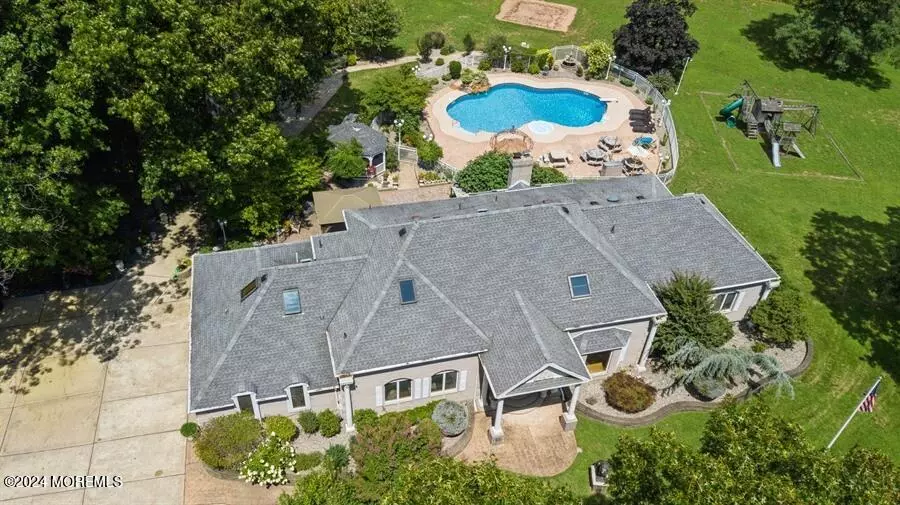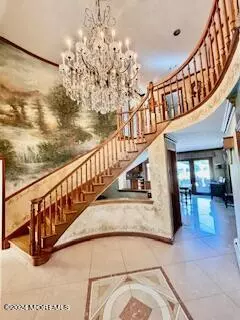3 Witches Hollow Road Millstone, NJ 08535
5 Beds
5 Baths
4,271 SqFt
UPDATED:
01/07/2025 05:22 PM
Key Details
Property Type Single Family Home
Sub Type Single Family Residence
Listing Status Active
Purchase Type For Sale
Square Footage 4,271 sqft
Price per Sqft $299
Municipality Millstone (MIL)
Subdivision Fox Hill Est
MLS Listing ID 22422491
Style Custom,Colonial
Bedrooms 5
Full Baths 5
HOA Y/N No
Originating Board MOREMLS (Monmouth Ocean Regional REALTORS®)
Year Built 1988
Annual Tax Amount $19,057
Tax Year 2023
Lot Size 5.000 Acres
Acres 5.0
Property Description
Location
State NJ
County Monmouth
Area Millstone Twp
Direction Route 33 to Prodelin. From Prodelin, make right onto Agress. Take Agress to Witches Hollow.
Rooms
Basement Ceilings - High, Finished, Full, Heated, Other
Interior
Interior Features Attic, Balcony, Bay/Bow Window, Ceilings - 9Ft+ 1st Flr, Center Hall, Dec Molding, French Doors, Hot Tub, Security System, Skylight, Sliding Door, Recessed Lighting
Heating Radiant, Forced Air, Baseboard, 2 Zoned Heat
Cooling Central Air, 2 Zoned AC
Flooring Ceramic Tile, Wood
Fireplaces Number 1
Inclusions Outdoor Lighting, Water Purifier, Washer, Wall Oven, Window Treatments, Water Softener, Swing Set, Blinds/Shades, Counter Top Range, Dishwasher, Central Vacuum, Dryer, Double Oven, Light Fixtures, Microwave, Security System, Stove, Stove Hood, Refrigerator, Screens, Garage Door Opener, Gas Cooking, Generator
Fireplace Yes
Window Features Insulated Windows
Exterior
Exterior Feature Balcony, Gazebo, Patio, Security System, Shed, Storage, Swimming, Swingset, Terrace
Parking Features Circular Driveway, Paver Block, Asphalt, Direct Access, Heated Garage
Garage Spaces 3.0
Pool Cabana, Fenced, Heated, In Ground, Pool Equipment, Salt Water, With Spa, Vinyl
Roof Type Shingle
Garage Yes
Building
Lot Description Corner Lot, Back to Woods, Dead End Street, Wooded
Story 2
Sewer Septic Tank
Water Well
Architectural Style Custom, Colonial
Level or Stories 2
Structure Type Balcony,Gazebo,Patio,Security System,Shed,Storage,Swimming,Swingset,Terrace
Schools
Elementary Schools Millstone
Middle Schools Millstone
High Schools Allentown
Others
Senior Community No
Tax ID 33-00014-0000-00017






