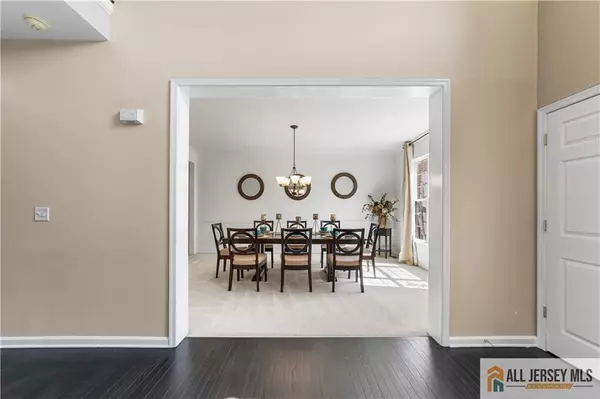$1,098,000
$1,075,000
2.1%For more information regarding the value of a property, please contact us for a free consultation.
72 Macfarlane CIR Monroe, NJ 08831
5 Beds
2.5 Baths
3,416 SqFt
Key Details
Sold Price $1,098,000
Property Type Single Family Home
Sub Type Single Family Residence
Listing Status Sold
Purchase Type For Sale
Square Footage 3,416 sqft
Price per Sqft $321
Subdivision Highlands/Monroe
MLS Listing ID 2560272M
Sold Date 11/15/24
Style Colonial
Bedrooms 5
Full Baths 2
Half Baths 1
Originating Board CJMLS API
Year Built 2002
Annual Tax Amount $17,157
Tax Year 2023
Lot Size 0.625 Acres
Acres 0.625
Property Description
Welcome to this stunning Grandwood model home, offering over 3,400 square feet of luxurious living space. This 5 bedroom, 2.5 bath home is sure to impress with its two-story foyer, featuring gleaming, newly refinished hardwood flooring. The entryway is flanked by two coat closets and detailed with crown molding, leading you into the formal living room and dining room. Here, you'll find chair rail, crown molding, and large picture windows that bathes the room in natural light--perfect for entertaining! The bright and airy family room was upgraded to include the expanded option offering even more living space and a grand atmosphere. A cozy gas fireplace is complemented by two-story windows and seamlessly flows into the kitchen, enhancing the home's open-concept design. The kitchen is a chef's dream, an abundance of cabinets, a double oven, a large pantry, plenty of counter space, a slider to the yard, and recessed lighting. A skylight over the dining area brings in additional natural light. The laundry room, conveniently located off the kitchen, offers extra storage and a utility sink. A tall, two-car garage with two openers adds to the home's practicality. A unique feature of this home is the fifth bedroom/office, which includes recessed lighting and french doors opening into the living room. This versatile space is located near the powder room and could be easily converted to a full bath making it ideal as a guest suite or potential in-law suite. Upstairs, the catwalk hallway overlooks both the foyer and the family room. The master bedroom is a true retreat, boasting double doors, a sitting room with columns, soaring vaulted ceilings, and a spacious walk-in closet with extra storage. The en-suite bath features double sinks, ceramic tile, a glass shower with a seat, and a picture window above the soaking tub. Two of the additional bedrooms on the upper level offer vaulted ceilings, a ceiling fan, and a large window. The hall bath includes a vaulted ceiling, skylight, an upgraded ledge, and a tub/shower combination. The upstairs is completed by the fourth bedroom which has ample closet space. The basement was designed with an additional course of blocks for extra height just waiting for your plans! Additional updates include a new hot water heater (3 years old), a four-year-old roof, and a sprinkler system in the front. The home sits on a huge wooded lot, surrounded by nature's privacy and is centrally located close to all schools, shopping, dining, & more!
Location
State NJ
County Middlesex
Community Curbs, Sidewalks
Zoning R30
Rooms
Basement Full, Interior Entry
Dining Room Formal Dining Room
Kitchen Eat-in Kitchen, Pantry, Separate Dining Area
Interior
Interior Features Vaulted Ceiling(s), 1 Bedroom, Dining Room, Bath Half, Family Room, Entrance Foyer, Kitchen, Laundry Room, Living Room, 4 Bedrooms, Bath Main, Bath Full, Attic
Heating Forced Air
Cooling Central Air
Flooring Carpet, Ceramic Tile, Wood
Fireplaces Number 1
Fireplaces Type Gas
Fireplace true
Appliance Dishwasher, Dryer, Gas Range/Oven, Microwave, Refrigerator, Oven, Washer, Gas Water Heater
Heat Source Natural Gas
Exterior
Exterior Feature Curbs, Lawn Sprinklers, Sidewalk
Garage Spaces 2.0
Community Features Curbs, Sidewalks
Utilities Available Underground Utilities
Roof Type Asphalt
Building
Lot Description Level, Wooded
Story 2
Sewer Public Sewer
Water Public
Architectural Style Colonial
Others
Senior Community no
Tax ID 120005100000000148
Ownership Fee Simple
Energy Description Natural Gas
Read Less
Want to know what your home might be worth? Contact us for a FREE valuation!

Our team is ready to help you sell your home for the highest possible price ASAP







