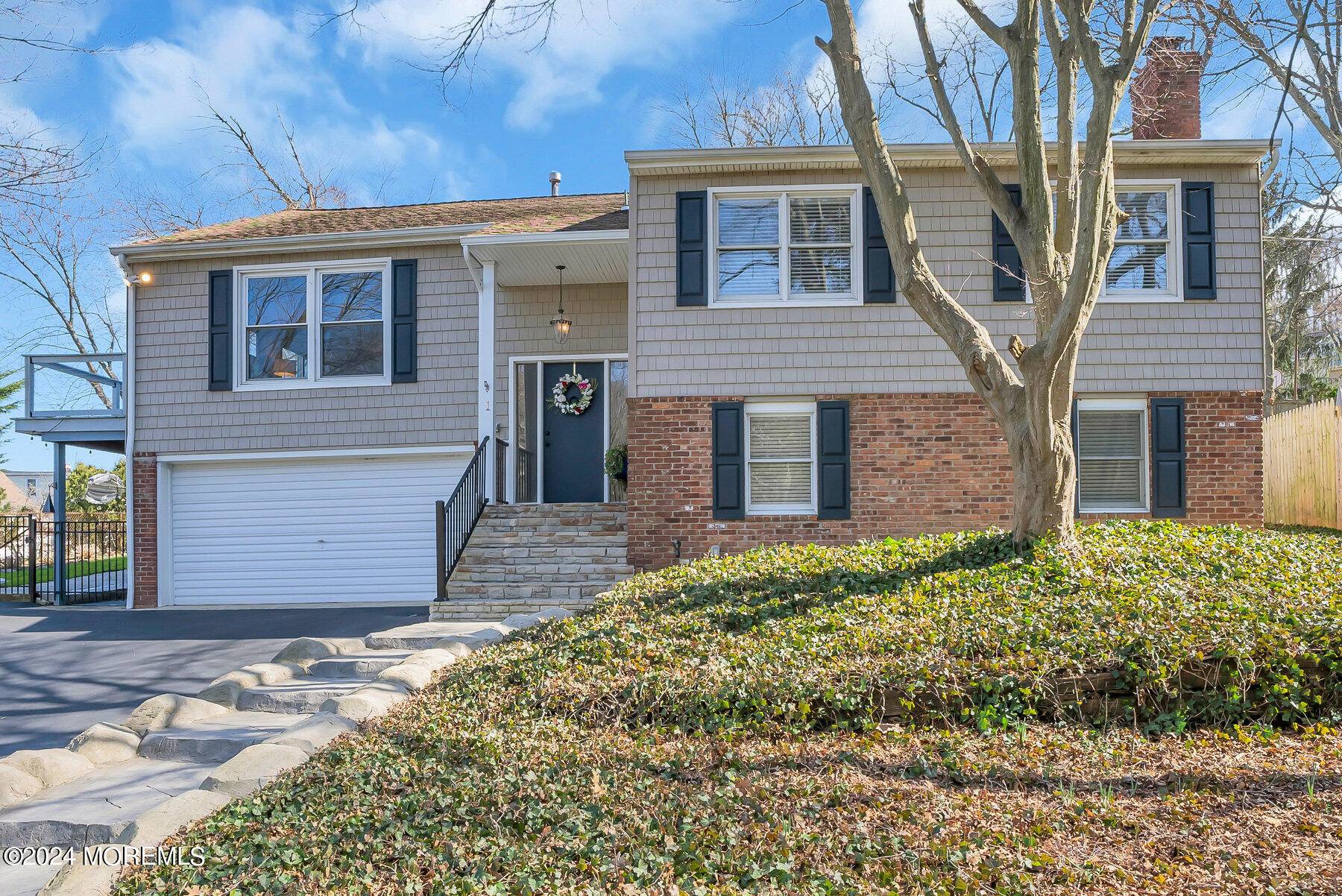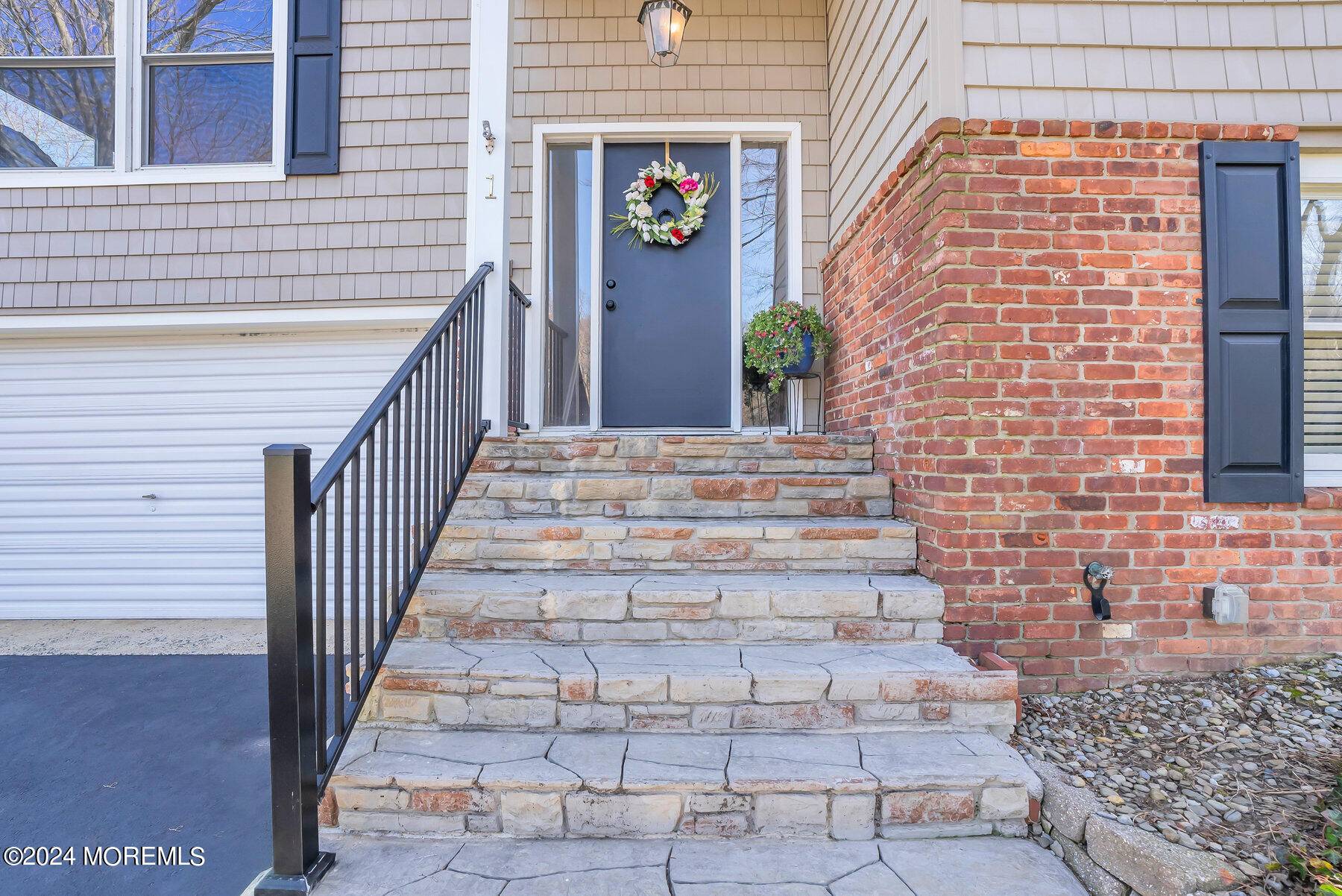$830,000
$825,000
0.6%For more information regarding the value of a property, please contact us for a free consultation.
1 Bayview Street Highlands, NJ 07732
4 Beds
3 Baths
2,693 SqFt
Key Details
Sold Price $830,000
Property Type Single Family Home
Sub Type Single Family Residence
Listing Status Sold
Purchase Type For Sale
Square Footage 2,693 sqft
Price per Sqft $308
Municipality Highlands (HIG)
MLS Listing ID 22407108
Sold Date 05/08/24
Style Custom
Bedrooms 4
Full Baths 3
HOA Y/N No
Year Built 1976
Annual Tax Amount $11,870
Tax Year 2023
Lot Size 6,534 Sqft
Acres 0.15
Lot Dimensions 61 x 110 x 56 x 111
Property Sub-Type Single Family Residence
Source MOREMLS (Monmouth Ocean Regional REALTORS®)
Property Description
With Sandy Hook and NYC visible in the distance, this oasis overlooks pretty landscaping as if floating among the trees! Its wrap-around deck leads to terraced grounds including a large fire pit area, built-in gas grill, spacious hot tub--just about everything you need to entertain outside...until you see what's on the inside: a family room w/ an impressive brick fireplace and custom-built wet bar w/ all the bells and whistles. Rounding out the interior: a bright, white kitchen w/upgraded cabinets, granite counters and stainless steel appliances; four spacious bedrooms including your choice of two primary bedrooms w/full, en suite bathrooms. Short distance to Highlands restaurants, NYC commuter ferry, Hartshorne Woods and ocean beaches. Minutes to Red Bank, Pier Village and more.
Location
State NJ
County Monmouth
Area None
Direction Rte. 36 E to Right on Valley Ave to 2nd Left on Bayview St to last house on Right. Park in driveway or on street.
Interior
Interior Features Attic - Pull Down Stairs, Built-in Features, Hot Tub, Wall Mirror, Wet Bar, Recessed Lighting
Heating Natural Gas, Forced Air
Cooling Central Air
Flooring Ceramic Tile, Laminate, Wood
Fireplaces Number 1
Fireplace Yes
Laundry Laundry Tub
Exterior
Exterior Feature Outdoor Grill, Hot Tub, Lighting
Parking Features Direct Access, Paved, Double Wide Drive, Oversized, Workshop in Garage
Garage Spaces 2.0
Fence Fence
Waterfront Description Bayview,Riverview
View Waterview
Roof Type Shingle
Porch Deck, Terrace, Patio
Garage Yes
Private Pool No
Building
Lot Description Dead End Street, Fenced Area
Foundation Slab
Sewer Public Sewer
Water Public
Architectural Style Custom
Structure Type Outdoor Grill,Hot Tub,Lighting
Schools
Elementary Schools Highlands
Middle Schools Henry Hudson Reg
High Schools Henry Hudson
Others
Senior Community No
Tax ID 19-00034-0000-00011
Read Less
Want to know what your home might be worth? Contact us for a FREE valuation!

Our team is ready to help you sell your home for the highest possible price ASAP

Bought with C21 Thomson & Co.





