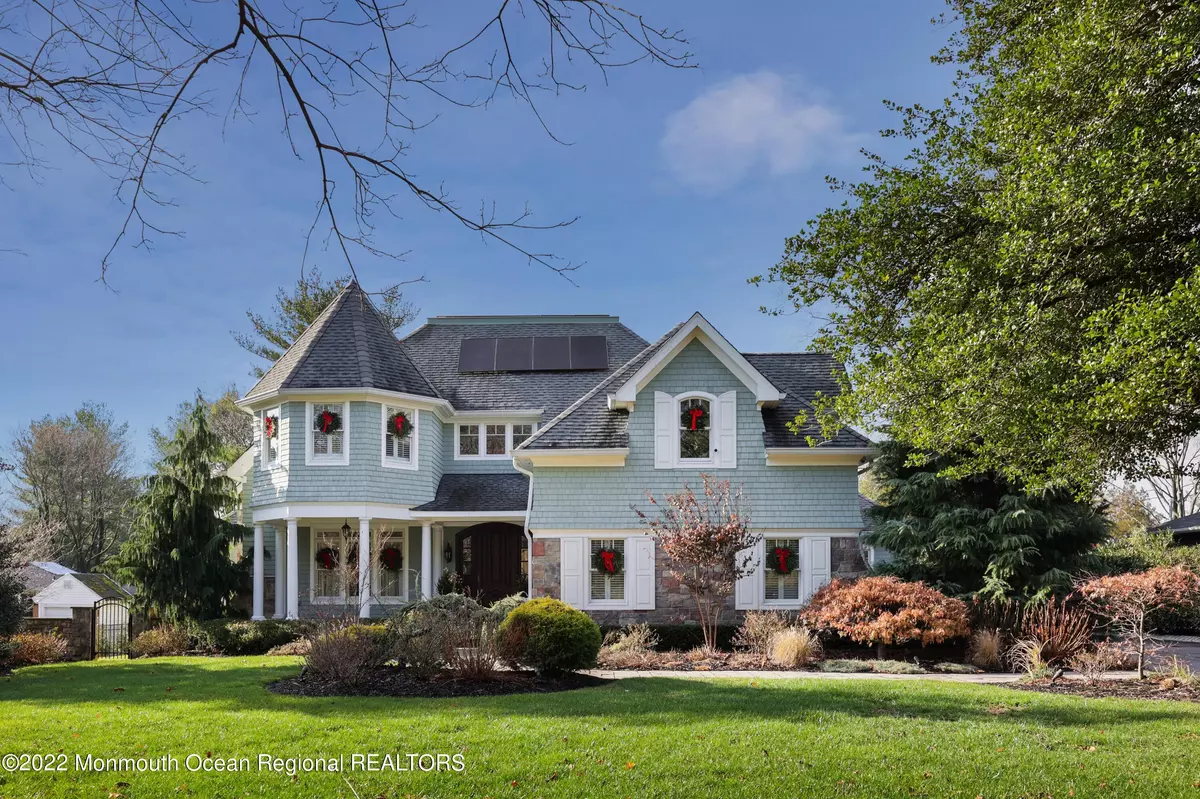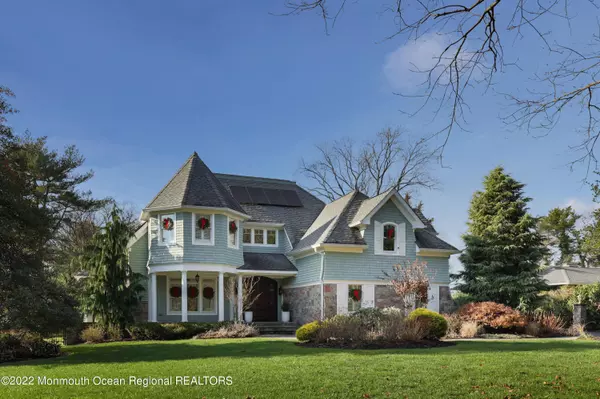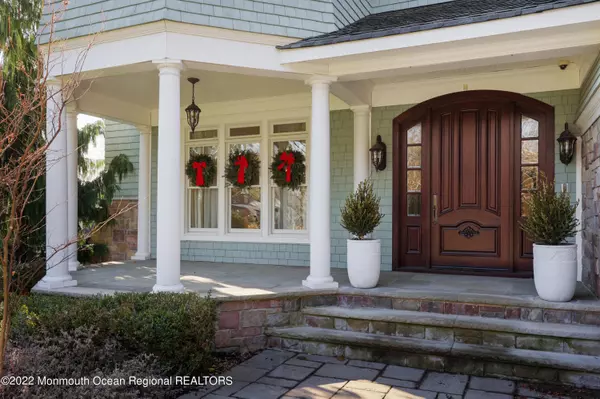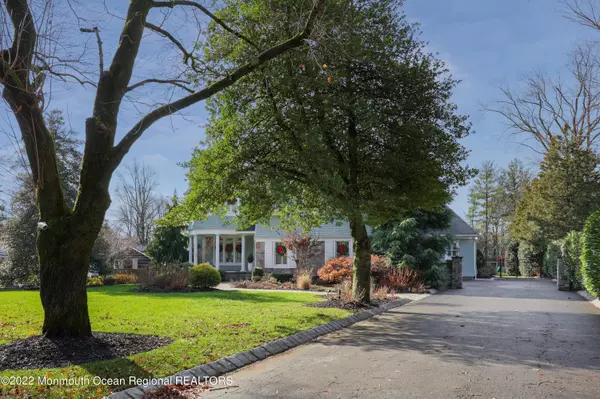$2,350,000
$2,299,900
2.2%For more information regarding the value of a property, please contact us for a free consultation.
21 Vista Drive Little Silver, NJ 07739
5 Beds
7 Baths
5,894 SqFt
Key Details
Sold Price $2,350,000
Property Type Single Family Home
Sub Type Single Family Residence
Listing Status Sold
Purchase Type For Sale
Square Footage 5,894 sqft
Price per Sqft $398
Municipality Little Silver (LIT)
MLS Listing ID 22237555
Sold Date 02/10/23
Style Custom, Shore Colonial
Bedrooms 5
Full Baths 6
Half Baths 1
HOA Y/N No
Originating Board Monmouth Ocean Regional Multiple Listing Service
Year Built 2009
Annual Tax Amount $33,717
Tax Year 2022
Lot Size 0.730 Acres
Acres 0.73
Lot Dimensions 115 x 275
Property Description
A HOME FOR ALL SEASONS! Enchanting and inviting 5 bedroom, 6.5 bathroom custom built Shore Colonial on .73 acres in sought after Little Silver with impressive construction and architectural details. Enter the grand two story foyer with curved staircase and be led to the formal living with a fireplace, spacious dining room and powder room. Continue to the open-concept family room and adjacent eat-in gourmet kitchen complete with custom cabinets, granite counters, large center island with prep sink, breakfast bar, dual refrigerators, two dishwashers, a warming drawer, and a 6-burner Wolf stove. The first floor also offers 9ft ceilings, rear staircase, an oversized laundry room, bedroom and full bathroom. The second level has a massive recreation room, 4 large bedrooms, all having private bathrooms with the primary suite featuring tray ceilings, a fireplace, sun-drenched sitting area, two generously sized walk-in closets and a stunning bathroom with dual vanities and an oversized glass-enclosed shower. The fully finished basement has 10' ceilings with a dance/yoga room, gym, entertainment space and full bath. This eco-friendly estate is also outfitted with solar panels, Savant energy management system, whole house water filtration and generator. Outdoors is a private oasis with an expansive yard of professional landscaping and can be enjoyed from the covered bluestone front porch or the large paver patio surrounding the heated saltwater pool and raised spa. Incredible location on a quiet street in a serene neighborhood with easy access to dining, shopping, train, ferry, parks and waterways!
Location
State NJ
County Monmouth
Area None
Direction Rumson Road to Vista Drive. First home on the left.
Rooms
Basement Ceilings - High, Finished, Full, Heated
Interior
Interior Features Attic - Walk Up, Built-Ins, Ceilings - 9Ft+ 1st Flr, Ceilings - Beamed, Dec Molding, Fitness, Sliding Door, Wet Bar, Recessed Lighting
Heating Radiant, 3+ Zoned Heat
Cooling 3+ Zoned AC
Fireplaces Number 3
Fireplace Yes
Exterior
Exterior Feature Fence, Hot Tub, Patio, Sprinkler Under, Swimming, Swingset, Solar Panels
Garage Asphalt, Direct Access
Garage Spaces 3.0
Pool Fenced, Heated, In Ground, Pool House, Salt Water, With Spa
Waterfront No
Roof Type Timberline
Garage No
Building
Lot Description Oversized, Treed Lots
Story 3
Sewer Public Sewer
Architectural Style Custom, Shore Colonial
Level or Stories 3
Structure Type Fence, Hot Tub, Patio, Sprinkler Under, Swimming, Swingset, Solar Panels
New Construction No
Schools
Elementary Schools Point Road
Middle Schools Markham Place
High Schools Red Bank Reg
Others
Senior Community No
Tax ID 25-00019-0000-00014
Read Less
Want to know what your home might be worth? Contact us for a FREE valuation!

Our team is ready to help you sell your home for the highest possible price ASAP

Bought with EXP Realty






