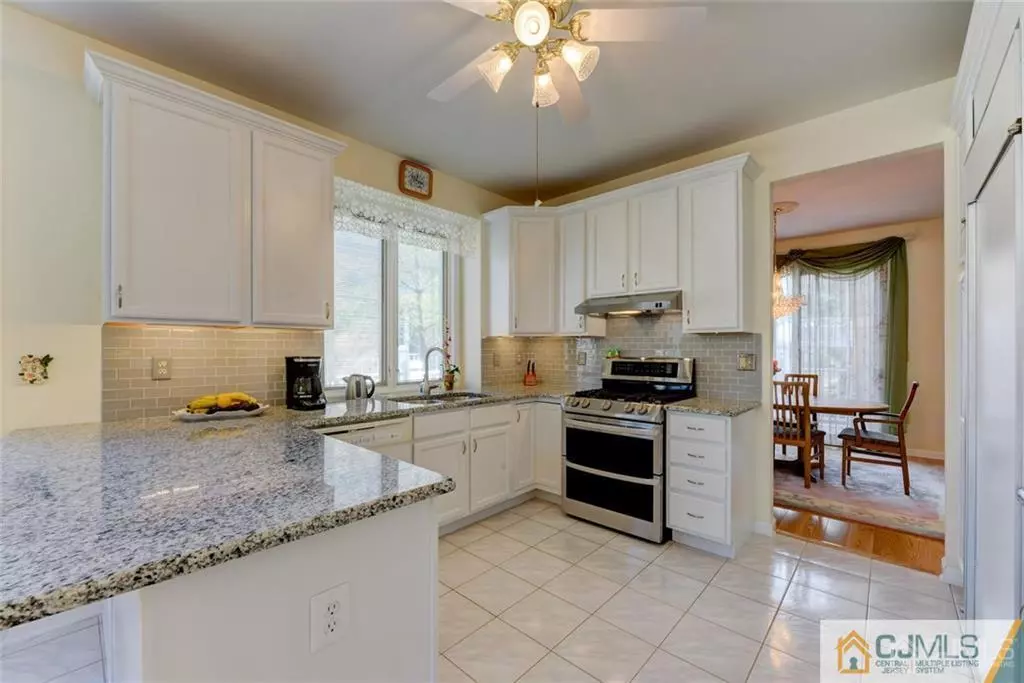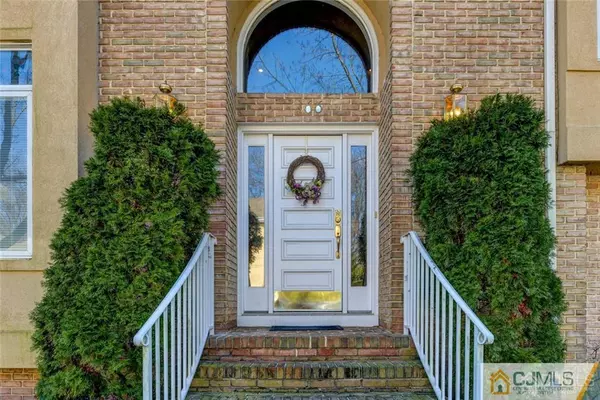$630,000
$649,000
2.9%For more information regarding the value of a property, please contact us for a free consultation.
166 La Quinta CT Holmdel, NJ 07733
3 Beds
2.5 Baths
2,600 SqFt
Key Details
Sold Price $630,000
Property Type Single Family Home
Sub Type Single Family Residence
Listing Status Sold
Purchase Type For Sale
Square Footage 2,600 sqft
Price per Sqft $242
Subdivision Beau Ridge
MLS Listing ID 2018657
Sold Date 09/22/20
Style Contemporary,Custom Development
Bedrooms 3
Full Baths 2
Half Baths 1
HOA Fees $385/mo
HOA Y/N true
Originating Board CJMLS API
Year Built 1999
Annual Tax Amount $13,168
Tax Year 2020
Property Description
HOT PROPERTY! Expanded model with 3 Bedrooms, Loft (easily convertible to 4th bedroom!)+ BONUS ROOM in highly sought after Beau Ridge Gated Community with pool, tennis, clubhouse, playground. Newly updated Kitchen features granite counters, 5-burner range with double oven, direct-vent hood. Wrap-around Deck with Gas Grill. 2-Story Great Room with Gas Fireplace, custom wide-plank floors. Spacious Master Bedroom suite offers 2 walk-in closets, sitting area, luxurious Master Bath. Updated Baths include quartz counters & waterfall faucets. Finished Basement with abundance of storage. Furnace, AC replaced (2016) Water heater (2015). Convenient to shops, restaurants, beaches, major roads, Trains, Buses, Ferry. In-demand Holmdel Schools! 1-Year Buyer's Home Warranty included. MOTIVATED SELLER! QUICK CLOSE!
Location
State NJ
County Monmouth
Community Clubhouse, Outdoor Pool, Playground, Fitness Center, Gated, Jog/Bike Path, Tennis Court(S), Curbs, Sidewalks
Rooms
Basement Finished, Other Room(s), Recreation Room, Utility Room, Laundry Facilities
Dining Room Formal Dining Room
Kitchen Granite/Corian Countertops, Breakfast Bar, Kitchen Exhaust Fan
Interior
Interior Features Blinds, Central Vacuum, Drapes-See Remarks, Vaulted Ceiling(s), Bath Half, Dining Room, Family Room, Entrance Foyer, Kitchen, Living Room, Other Room(s), 1 Bedroom, Loft, Bath Second, Bath Main, 2 Bedrooms, Den/Study
Heating Zoned, Forced Air, Humidity Control
Cooling Central Air, Ceiling Fan(s), Exhaust Fan, Zoned
Flooring Carpet, Ceramic Tile, Vinyl-Linoleum, Wood
Fireplaces Number 1
Fireplaces Type Gas
Fireplace true
Window Features Screen/Storm Window,Insulated Windows,Blinds,Drapes
Appliance Dishwasher, Dryer, Gas Range/Oven, Exhaust Fan, Refrigerator, Washer, Kitchen Exhaust Fan, Gas Water Heater
Heat Source Natural Gas
Exterior
Exterior Feature Barbecue, Curbs, Deck, Screen/Storm Window, Sidewalk, Insulated Pane Windows
Garage Spaces 2.0
Pool Outdoor Pool, In Ground
Community Features Clubhouse, Outdoor Pool, Playground, Fitness Center, Gated, Jog/Bike Path, Tennis Court(s), Curbs, Sidewalks
Utilities Available Underground Utilities, Electricity Connected, Natural Gas Connected
Roof Type Asphalt
Handicap Access Stall Shower
Porch Deck
Building
Lot Description Near Shopping, Level
Story 3
Sewer Public Sewer
Water Public
Architectural Style Contemporary, Custom Development
Others
HOA Fee Include Management Fee,Common Area Maintenance,Maintenance Structure,Snow Removal,Trash,Maintenance Grounds
Senior Community no
Tax ID 20000501300003253C0166
Ownership Condominium
Security Features Security Gate
Energy Description Natural Gas
Pets Description Yes
Read Less
Want to know what your home might be worth? Contact us for a FREE valuation!

Our team is ready to help you sell your home for the highest possible price ASAP







