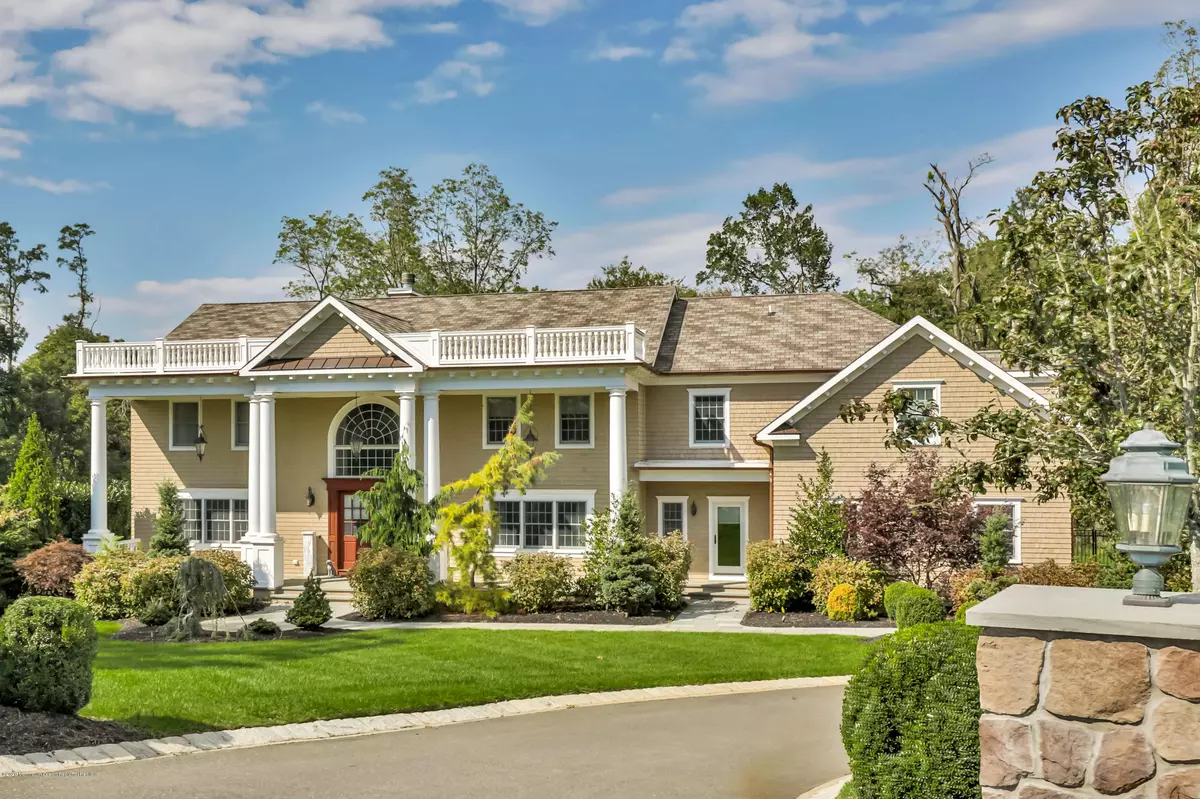$1,850,000
$1,890,000
2.1%For more information regarding the value of a property, please contact us for a free consultation.
29 Hilltop Drive Little Silver, NJ 07739
5 Beds
6 Baths
4,587 SqFt
Key Details
Sold Price $1,850,000
Property Type Single Family Home
Sub Type Single Family Residence
Listing Status Sold
Purchase Type For Sale
Square Footage 4,587 sqft
Price per Sqft $403
Municipality Little Silver (LIT)
Subdivision Fox Hill
MLS Listing ID 22036114
Sold Date 01/12/21
Style Custom, Shore Colonial
Bedrooms 5
Full Baths 5
Half Baths 1
HOA Fees $22/ann
HOA Y/N Yes
Originating Board Monmouth Ocean Regional Multiple Listing Service
Year Built 2014
Annual Tax Amount $30,917
Tax Year 2019
Lot Size 1.430 Acres
Acres 1.43
Property Description
As you ascend the tree lined lane, you are met with grandeur and beauty in this Custom Built masterpiece! 5 bedrooms/ 6 Baths, Soaring Ceilings, deep moldings & exquisite millwork throughout are only a few of the features: Chefs Kitchen boasts Thermador Fridge & Stove + Expansive Center Island. Arched doorways & lush finishes set this home apart from the ordinary! The Palatial Master Suite includes a fireplace adorned with Mother of Pearl! Oversized walk-in Master Closet deigned by celebrity designer Thom Filicia. Triple-Sized Master Bath features stunning marble + heated floors & jetted soaking tub. 3rd Floor offers approx. 450 sq ft to create a home office. Walk-out basement adds approx 1500 sq ft. Minutes to train, NY Ferry, beaches, shops & restaurants, Blue Ribbon Schools
Location
State NJ
County Monmouth
Area None
Direction Branch Avenue to Fox Hill to Hill Top
Rooms
Basement Full, Full Finished, Heated
Interior
Interior Features Attic - Other, Bay/Bow Window, Bonus Room, Built-Ins, Ceilings - 9Ft+ 1st Flr, Center Hall, Dec Molding, Den, French Doors, In-Law Suite, Security System
Heating Forced Air
Cooling Central Air
Flooring W/W Carpet
Exterior
Exterior Feature Patio, Sprinkler Under
Garage Asphalt, Driveway, Off Street
Garage Spaces 3.0
Roof Type Shingle
Garage Yes
Building
Lot Description Back to Woods
Architectural Style Custom, Shore Colonial
Structure Type Patio, Sprinkler Under
Schools
Elementary Schools Point Road
Middle Schools Markham Place
High Schools Red Bank Reg
Others
Senior Community No
Tax ID 25-00013-0000-00015-03
Read Less
Want to know what your home might be worth? Contact us for a FREE valuation!

Our team is ready to help you sell your home for the highest possible price ASAP

Bought with RE/MAX The Real Estate Leaders






